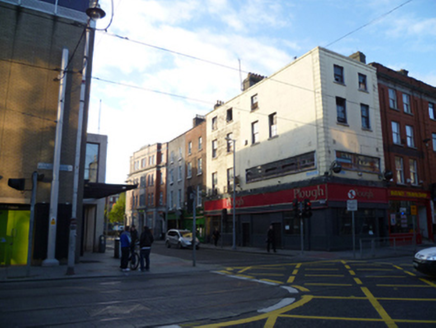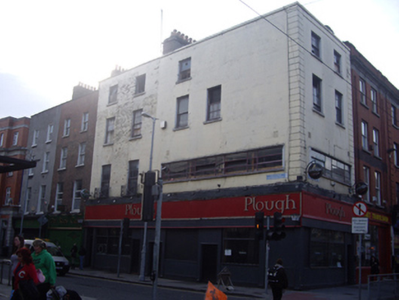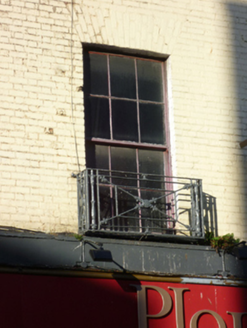Survey Data
Reg No
50010283
Rating
Regional
Categories of Special Interest
Architectural
Original Use
House
In Use As
Public house
Date
1820 - 1840
Coordinates
316078, 234525
Date Recorded
27/10/2011
Date Updated
--/--/--
Description
Terraced two-bay four-storey house, built c.1830. Now incorporated into adjoining building to north, whose principal elevation is on Lower Abbey Street. Pitched slate roof hipped to north having rendered brick chimneystack to behind parapet with granite coping. Painted brick walls laid in Flemish bond to replacement shopfront to ground floor. Gauged brick flat-arch window openings with brick reveals and granite sills with decorative cast-iron balconettes to first floor and and four-leaf panelled internal shutters to second floor. Six-over-six pane timber sliding sash windows to first and second floors, those to third floor missing. Doorway to south end, leading to upper floors, with replacement panelled timber door and rectangular overlight.
Appraisal
Although in poor condition, this building retains its plan and massing and considerable amounts of original fabric remain, which includes a pair of good quality cast-iron balconettes with crossed arrow motif and internal shutters to second floor. The building contributes to the rhythm of the terrace, by virtue of its fenestration pattern and continuous parapet with the adjoining buildings.





