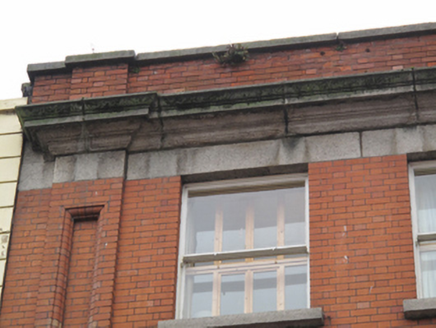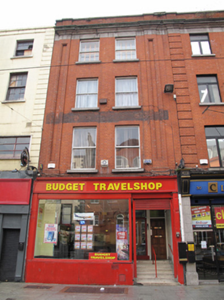Survey Data
Reg No
50010282
Rating
Regional
Categories of Special Interest
Architectural
Original Use
Shop/retail outlet
In Use As
Shop/retail outlet
Date
1915 - 1925
Coordinates
316068, 234535
Date Recorded
03/11/2011
Date Updated
--/--/--
Description
Terraced two-bay four-storey commercial building, built c.1920, with shopfront to ground floor. Flat roof hidden behind red brick parapet wall with granite coping and squat brick piers. Chimneystacks to both party walls. Red brick walls laid in Flemish bond with granite blocking course forming third floor lintel surmounted by deep moulded granite cornice and red brick pilasters framing upper levels with moulded recessed panels and granite capital mouldings to parapet cornice. Gauged brick flat-arch window openings with granite sills and single-pane timber sliding sash windows throughout. Replacement shopfront to ground floor with large display window and terrazzo steps to entrance.
Appraisal
The building was built to replace a house destroyed during the 1916 Rising and respects the traditional parapet height and plot ratio of the former structure. Its modest façade is enlivened and articulated by a deep granite cornice and red brick panelled pilasters, contributing to the rich heritage of early twentieth-century architecture that now characterizes this streetscape.



