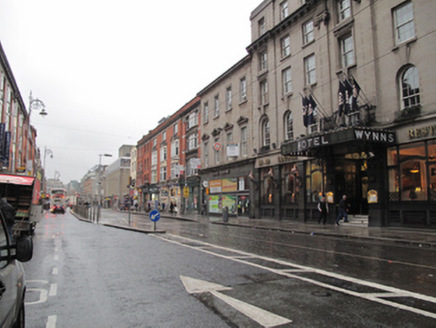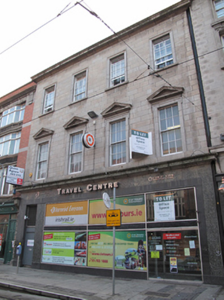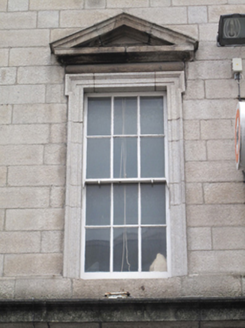Survey Data
Reg No
50010277
Rating
Regional
Categories of Special Interest
Architectural, Historical
Previous Name
Royal Hibernian Academy
Original Use
Museum/gallery
In Use As
Office
Date
1820 - 1925
Coordinates
316028, 234518
Date Recorded
03/11/2011
Date Updated
--/--/--
Description
Terraced four-bay three-storey commercial building, built c.1825, destroyed in 1916 with front façade retained and largely rebuilt c.1920. Shopfront to ground floor inserted c.1950. Flat roof hidden behind parapet wall with chimneystacks to both party walls. Coursed squared granite ashlar walls with deep moulded granite cornice to parapet. Square-headed window openings with granite sills, moulded architrave surrounds and replacement six-over-six pane timber sliding sash windows. Lugged architrave surrounds to first floor windows with pulvinated frieze and granite pediments resting on granite blocking course and full-span granite cornice to ground floor. Shopfront comprising polished granite surround with pair of chrome-framed display windows and glazed entrance to west.
Appraisal
This neoclassical style building was built and paid for by Francis Johnston, when he was president of the Royal Hibernian Academy. Largely destroyed during the 1916 Rising, the façade was retained and incorporated into the rebuilt terrace. The classical detailing and granite façade stand out in the early twentieth-century streetscape, while the Modernist shopfront provides further interest. As a remnant of the original streetscape, this building adds an important layer of architectural history to the area.





