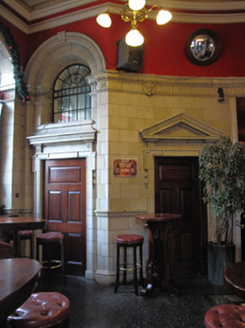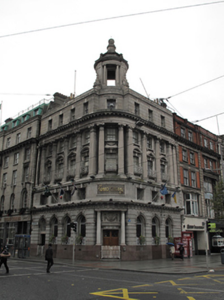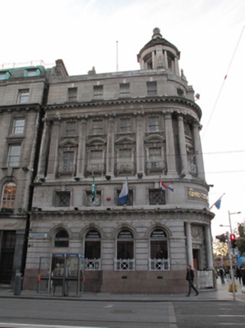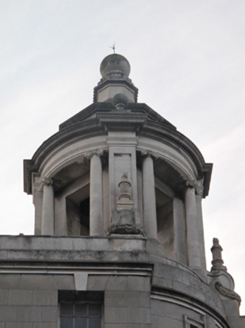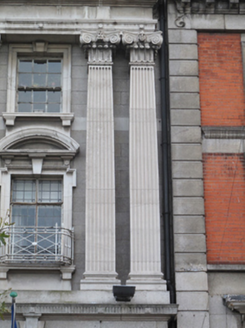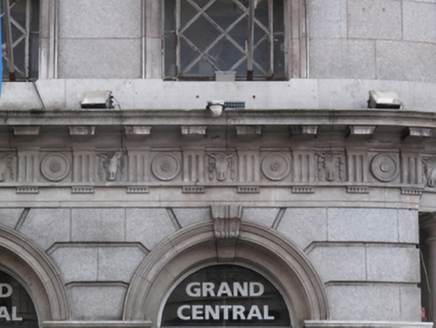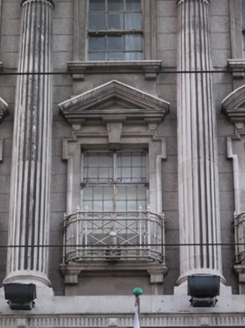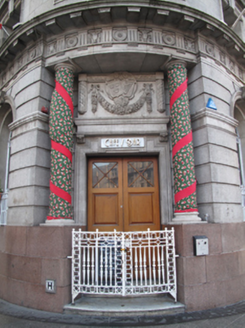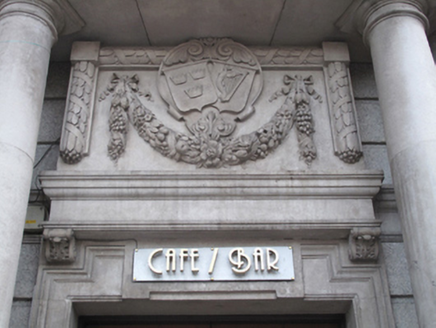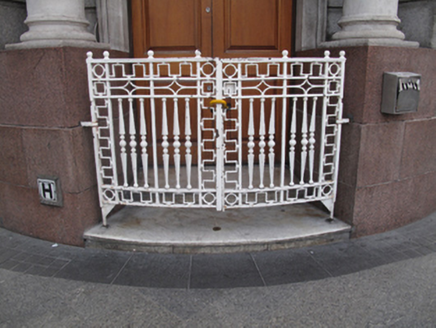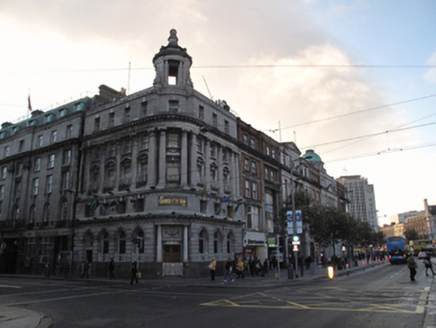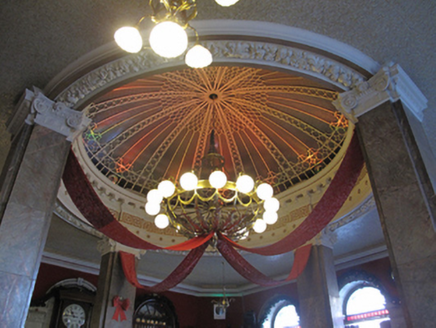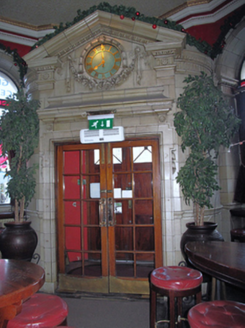Survey Data
Reg No
50010275
Rating
Regional
Categories of Special Interest
Architectural, Artistic
Previous Name
Munster and Leinster Bank
Original Use
Bank/financial institution
Date
1915 - 1920
Coordinates
315984, 234511
Date Recorded
05/12/2011
Date Updated
--/--/--
Description
Corner-sited five-storey neoclassical bank over concealed basement, built 1917-19, to designs of Laurence McDonnell, with curved corner entrance bay, four bays onto Abbey Street Lower and three bays onto O'Connell Street Lower. Converted for use as public house c.2000. Flat roof with profiled granite chimneystacks and clay pots. Portland stone tempietto rises from curved corner with recessed square-headed opening to four sides flanked by Ionic columns supporting full entablature surmounted by octagonal block course and tapered base supporting large ball finial. Roof hidden behind stepped coursed Portland stone parapet, recessed to corner curve and surmounted by swagged brackets and torches. Coursed granite ashlar walls, rusticated to ground floor with raised polished pink granite plinth course. Ground floor surmounted by full-span Portland stone entablature and cornice with mezzanine level surmounted by fluted cornice. Ground floor frieze enriched with triglyphs, meotopes, bucrania and discs. Second and third floor bays flanked by engaged fluted Giant Doric Portland stone columns with figurative capitals, supporting Portland architrave, frieze and modillioned cornice with attic storey. Paired fluted Ionic piers frame second and third floors to both ends of building with further pier framing corner bay. Square-headed window openings and six-over-six pane timber sliding sash windows throughout. Keystones and Portland sills to attic storey. Architrave surrounds, moulded sills on sill brackets to third floor. Second floor windows have lugged and kneed architrave surrounds with moulded sills and sill brackets, keystones and alternating segmental and triangular pediments, each fronted by wrought-iron balconette. First floor mezzanine windows have architrave surrounds, graded keystones and recessed steel latticed windows resting on ground floor cornice. Recessed round-headed ground floor window openings set in voussoired round-headed bays with architrave surrounds rising from continuous impost mouldings, scrolled keystones, fixed-pane display windows with fanlights and fronted by wrought-iron balconettes. Recessed square-headed door opening to corner bay with architrave surround and surmounted by elaborately carved panel with coat of arms, festoon and framed by strapped fasces. Door opening flanked by Doric columns rising from pink granite plinth and supporting full entablature. Double-leaf hardwood panelled doors with glazed upper panels opening onto marble front area enclosed to street by pair of wrought-iron gates. Secondary entrance to easternmost bay with surround as per window openings having double-leaf timber panelled doors, marble step and wrought-iron gates. Cast-iron basement lights to front pavement. Elaborate banking hall interior accessed via timber-panelled draught lobby with mosaic tiled ceiling and glazed dome, having Greek key modillioned entablature supported on marble-clad Ionic piers. Moulded and dentillated plaster cornice throughout with faience-tiled walls, door and window surrounds throughout and mahogany panelled doors. Internal face of draught lobby also finished in faience with open pediment housing glazed gilt clock and double-leaf glazed hardwood doors. Original timber tellers counter to non-fenestration wall.
Appraisal
This prominent corner building was erected following the widespread destruction of the 1916 Rising and was purpose-built as a branch of the Munster and Leinster bank to designs by L.A. McDonnell: the doorcase carries the arms of the Provinces of Munster and Leinster. The siting is maximized by the curved entrance bay, Giant Ionic order and tempietto to the corner. Retaining all its original external features, its conversion to a commercial use has seen the saucer-domed lobby and pilastered banking hall sympathetically repurposed. As part of a wealth of early twentieth-century buildings, this stands out as one of the most decorative and greatly enhances the appeal of the city's main thoroughfare in addition to Abbey Street Lower.
