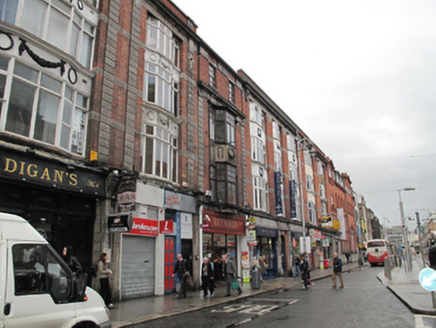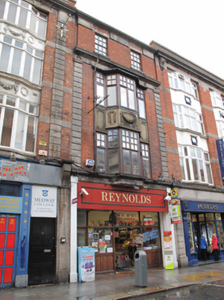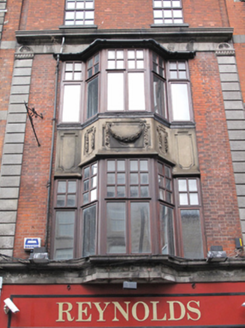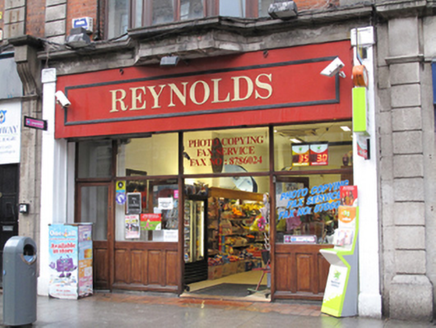Survey Data
Reg No
50010274
Rating
Regional
Categories of Special Interest
Architectural, Artistic
Original Use
Shop/retail outlet
In Use As
Shop/retail outlet
Date
1915 - 1925
Coordinates
316010, 234553
Date Recorded
03/11/2011
Date Updated
--/--/--
Description
Terraced single-bay four-storey building, built c.1920, with double-height oriel window and shopfront to ground floor. Flat roof hidden behind granite ashlar parapet wall with chimneystack to west party wall. Red brick walls laid in Flemish bond with channel rusticated granite pilasters to either end rising from first floor to granite frieze and deep moulded cornice over second floor. Further granite blocking course at third floor lintel level and moulded granite cornice. Oriel window to first and second floors with canted central section and sidelights flush to façade. Replacement hardwood casement windows and multiple-pane overlights with central rendered apron panel having raised festoon mouldings, cast-iron rainwater goods and corbelled-out base below continuous granite sill course. Replacement shopfront to ground floor framed by painted granite pilasters on plinth blocks.
Appraisal
This commercial building forms part of the extensive reconstruction of the O’Connell Street area following the 1916 Rising. Retaining much of the original form and fabric the building forms part of a terrace of early twentieth-century buildings on the north side of Lower Abbey Street, with a number of shared motifs including granite cornices and oriel windows, providing a sense of unity to the streetscape.







