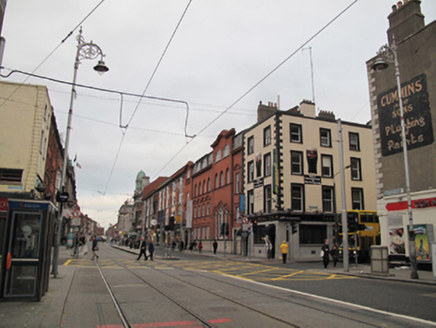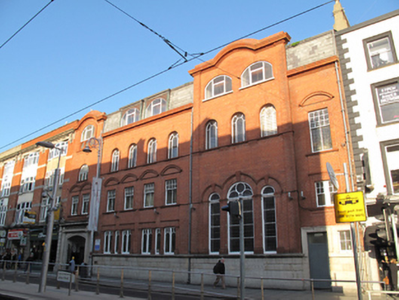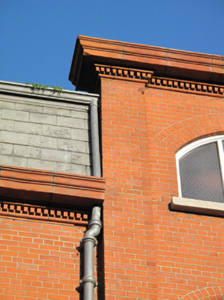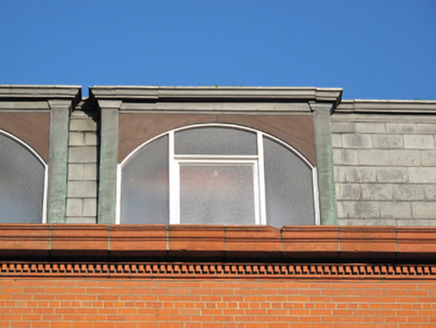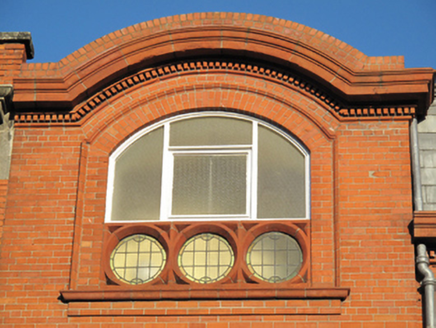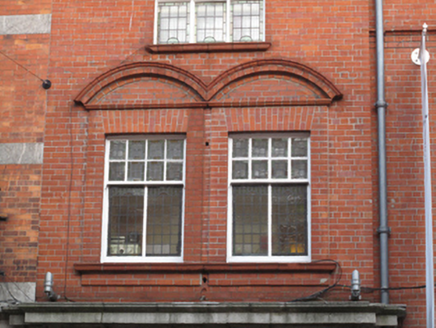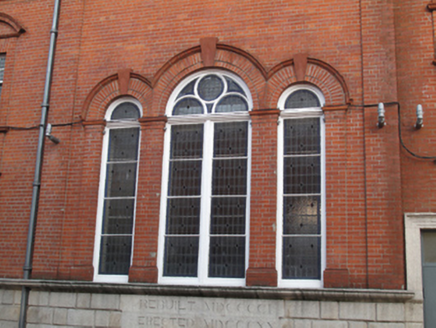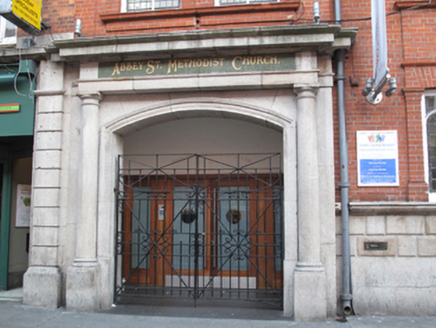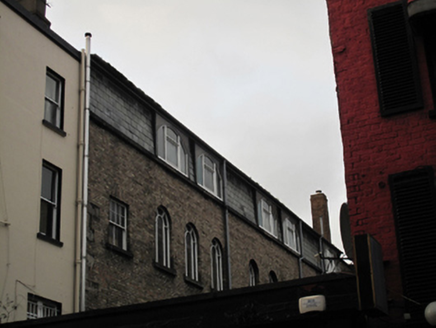Survey Data
Reg No
50010271
Rating
Regional
Categories of Special Interest
Architectural, Artistic, Social
Previous Name
Abbey Street Methodist Church
Original Use
Church/chapel
In Use As
Church/chapel
Date
1815 - 1905
Coordinates
316051, 234565
Date Recorded
08/12/2011
Date Updated
--/--/--
Description
Terraced nine-bay three-storey Methodist church with attic, dated 1901, with pair of pedimented shallow breakfronts. Mansard slate roof with rendered and red brick chimneystacks to either gable end. Moulded cast-iron rainwater goods running along front pitch with two copper-lined dormer windows to centre. Deep moulded dentillated terracotta eaves cornice, repeated to breakfronts with segmental pediments. Red brick walls laid in English garden wall bond, raised and rusticated granite ashlar plinth course to sill level and various terracotta string courses and mouldings. Inscribed lettering to plinth course 'Rebuilt MDCCCCI Erected MDCCCXX'. Yellow brick walls to rear elevation and east gable. Gauged brick segmental-headed window openings to third floor of both breakfronts with timber-framed windows, that to west having decorative terracotta apron with three roundels having leaded glazing. Gauged-brick round-headed window openings to second floor with red brick keystones, moulded red brick sills and timber-framed leaded windows. Gauged-brick square-headed window opening to first floor with moulded brick segmental pediment over, moulded sill and eight-over-two pane timber sliding sash windows with leaded glazing, repeated to second floor easternmost bay. Gauged brick square-headed window openings to ground floor flanked by brick pilasters with paired timber-framed windows having arched panes and leaded glazing and resting on continuous deep moulded granite sill course. Eastern breakfront has double-height tripartite arched opening formed in gauged brick with terracotta hood-moulding and keystones, framed by red brick pilasters rising from the granite sill course and housing timber-framed windows with moulded transoms, fanlights and leaded glazing. To west breakfront is recessed entrance porch with granite Doric surround comprising segmental-arch opening with architrave surround flanked by pair of engaged Doric columns on plinths supporting stepped entablature having mosaic tiling to frieze stating 'Abbey St. Methodist Church'. Iron gates enclose porch to street with replacement hardwood glazed doors within. Secondary entrance to east with square-headed granite architrave surround and replacement steel doors having window to east with identical granite surround and four-pane window with leaded glazing.
Appraisal
Originally built in 1820, shortly after Lower Abbey Street was realigned by the Wide Streets Commissioners, this Methodist church was remodelled by G.F. Beckett in 1901, retaining some of its original nineteenth-century plinth course. Although still in use as a church, it is also the headquarters of the Dublin Central Mission which, through its social outreach practices, espouses the Methodist tradition. The building is articulated by a pair of segmental-headed projecting breakfronts, a dentillated terracotta cornice, and moulded window surrounds. Coloured-glass leaded windows, most notably the tripartite arrangement to the ground floor of the west breakfront, are the only ecclesiastical features, and add interest to what is largely an early twentieth-century streetscape.
