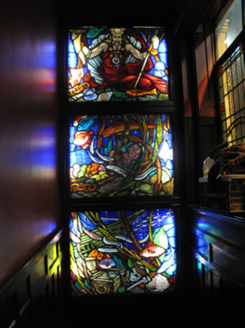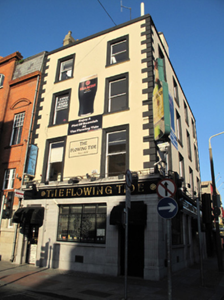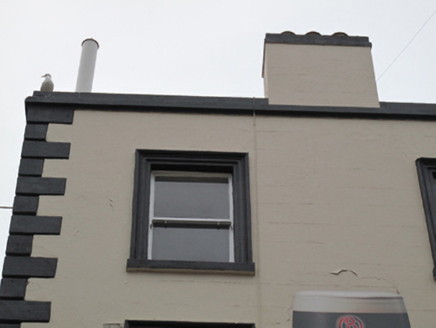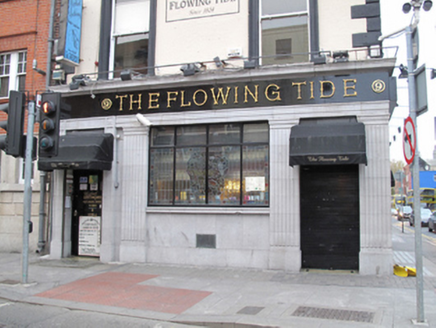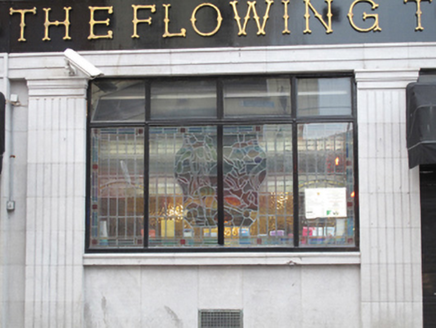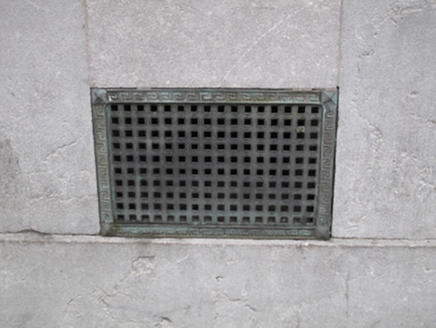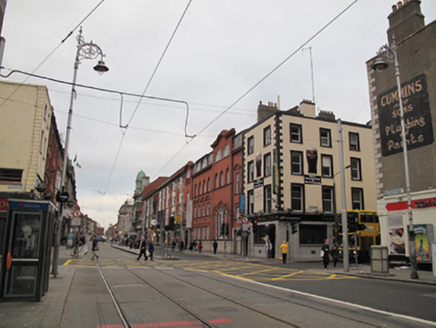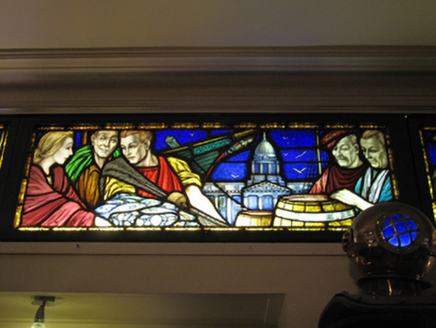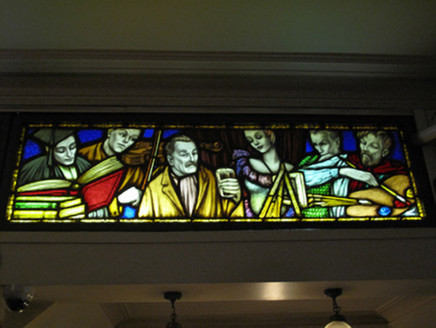Survey Data
Reg No
50010270
Rating
Regional
Categories of Special Interest
Architectural, Artistic
Previous Name
Denis Hayes
Original Use
Public house
In Use As
Public house
Date
1820 - 1825
Coordinates
316069, 234567
Date Recorded
14/11/2011
Date Updated
--/--/--
Description
Corner-sited two-bay four-storey house, built 1824, with public house to ground floor, and having basement. M-profile hipped slate roof with terracotta ridge tiles, shared rendered chimneystacks to west party wall, rendered chimneystacks to north and east party walls. Rendered parapet wall having painted masonry coping. Replacement rainwater goods to rear (north) elevation. Ruled-and-lined rendered walls with masonry block-and-start quoins to moulded limestone cornice over limestone shopfront to ground floor. Square-headed window openings having moulded masonry architrave surrounds and sills, single-pane timber sliding sash windows. Square-headed window openings to rear elevation with masonry sills and single-pane timber sliding sash windows. Shopfront to ground floor comprising fluted limestone pilasters supporting fascia. Square-headed window openings having moulded limestone sills and timber-framed stained-glass windows. Square-headed door opening to front (south) elevation comprising panelled limestone pilasters on squared plinth bases, supporting panelled lintel over square-headed timber panelled door with overlight. Square-headed door openings to front and side (east) elevation. Concrete-framed glazed basement lights to pavement to east.
Appraisal
This well-composed public house is prominently sited at the junction of Abbey Street and Marlborough Street. Its modest façade is articulated and enlivened by masonry detailing, including quoins, capping and window surrounds, and is contextualized by a limestone pilastered shopfront to the ground floor. Timber sash windows are retained throughout, adding additional architectural interest. A remodelling phase in 1955 incorporated the addition of a stained-glass frieze by Stanley Tomlin of the glass firm of A.W. Lyons to the interior. The stained-glass windows, by A.V. Englis, replace those which were destroyed by the Talbot Street bombing in 1974.
