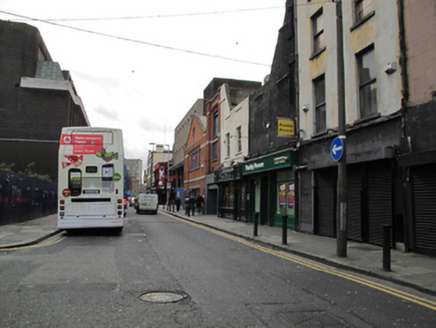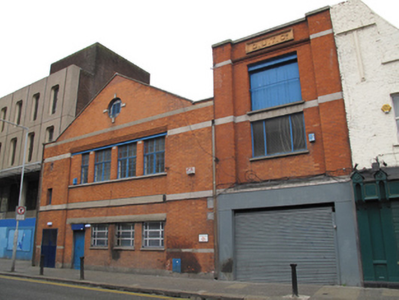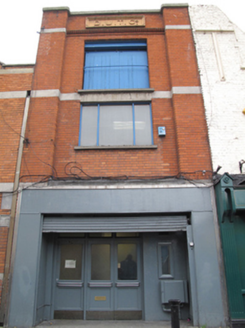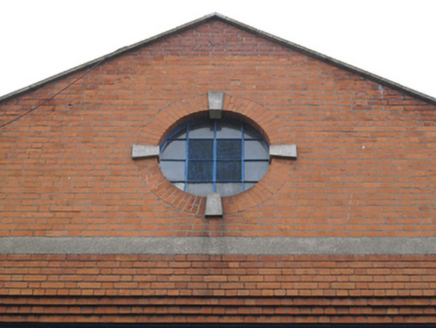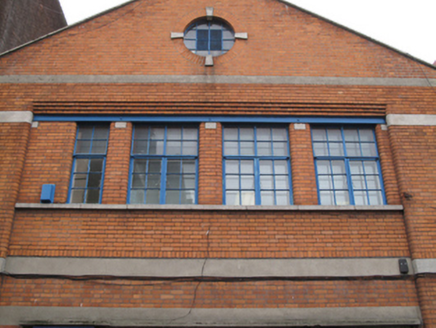Survey Data
Reg No
50010264
Rating
Regional
Categories of Special Interest
Architectural
Previous Name
Dublin United Transport Company
Original Use
Office
In Use As
Building misc
Date
1920 - 1930
Coordinates
316046, 234638
Date Recorded
28/11/2011
Date Updated
--/--/--
Description
Attached office building, built 1925, comprising gable-fronted two-storey block adjoining single-bay three-storey end bay. Pitched corrugated-iron roof to two-storey block, hipped corrugated-iron roof to end-bay, set perpendicular to street. Roofs hidden behind red brick parapet walls with masonry coping, square-headed to three-storey block having moulded red brick eaves course below. Portland stone fascia having moulded surround and raised lettering "D.U.T. Co.". Cast-iron rainwater goods inset in wall to front (east) elevation. Red brick walls laid in Flemish bond, flush granite and render platbands, render plinth course. Recessed breakfront panels to first and second floors of end bay, and to ground and first floor to gable-fronted block. Rendered wall to south elevation of three-storey end bay. Gauged-brick oculus to gable to front with granite keystones to quadrant points, timber-framed window. Square-headed window openings to first floor having continuous granite sill course, red brick mullions with rounded edges, steel and stepped red brick lintel. Moulded render cornice forming ground floor lintel. Square-headed window openings having render sills, reveals, replacement uPVC windows and steel grilles. Square-headed window opening to south of façade with timber-framed window. Square-headed window opening to second floor of end bay having rounded surrounds, concrete sill and steel girder with timber battened sliding door, and steel rail to front. Square-headed window opening to first floor of end bay having concrete lintel and sill, tripartite timber window. Square-headed door opening to main block with concrete cantilevered canopy and timber door. Square-headed door opening having render reveals and double-leaf steel door. Recessed square-headed opening to ground floor of end bay, set within timber surround, half-glazed timber panelled doors with overlights, square-headed glazed window opening having timber surround, covered by roller security screen.
Appraisal
As proclaimed in the fascia to the top of the end bay, this building was the premises of the Dublin United Transport Company, which was formed by the merging of four tram operators in 1896. The company operated trams and buses in Dublin until it became part of Córas Iompair Éireann (CIÉ) in 1945. It is still in use by CIÉ as a drivers' depot and medical centre. The façade is enlivened by subtle red brick detailing, rounded edges, a moulded string course, and granite and render platbands making it characteristic of the period. It makes a positive contribution to the streetscape and represents an important departure from classical architecture into a more restrained early twentieth-century style.
