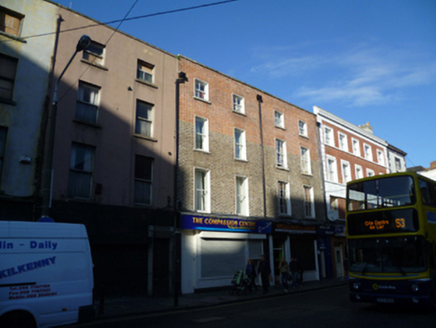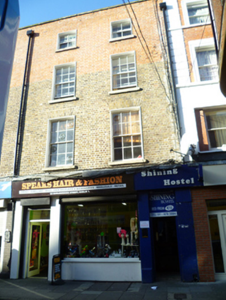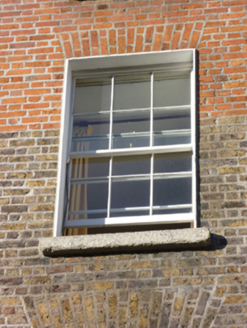Survey Data
Reg No
50010262
Rating
Regional
Categories of Special Interest
Architectural
Original Use
House
In Use As
Guest house/b&b
Date
1730 - 1770
Coordinates
316034, 234680
Date Recorded
27/10/2011
Date Updated
--/--/--
Description
Terraced two-bay four-storey house, built c.1750, as one of pair with shopfront to ground floor. M-profile hipped slate roof with full-height rear projection and substantial angled chimneystack shared with neighbouring house. Roof hidden behind parapet wall with granite coping and replacement cast-iron hoppers and downpipes breaking through to either end. Yellow brick walls laid in Flemish bond, rebuilt in red brick to the top half. Gauged brick flat-arched window openings with granite sills and replacement timber sliding sash windows. Replacement shopfront to ground floor with central display window and square-headed door opening to either side with glazed timber doors. Interior contains all replacement fabric including dog-leg closed-string timber stair.
Appraisal
Marlborough Street was opened c.1700 and developed by the Moore family, the Earls of Drogheda. Recently refurbished, this terraced house may have a late seventeenth or early eighteenth-century core, evident in the floor plan and roof configuration. Now in multiple commercial use, the nineteenth-century façade presents a standard Georgian appearance of modest scale and greatly enhances the character and appearance of the streetscape.





