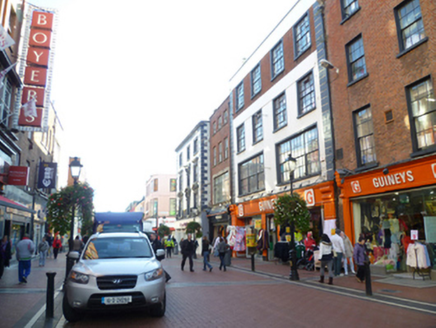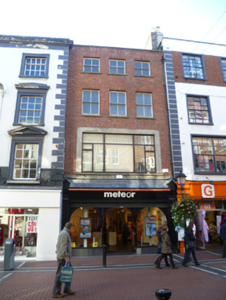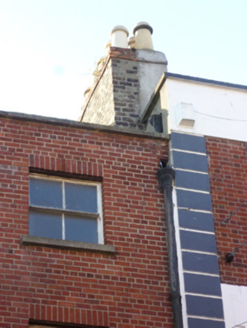Survey Data
Reg No
50010255
Rating
Regional
Categories of Special Interest
Architectural
Original Use
Shop/retail outlet
In Use As
Shop/retail outlet
Date
1915 - 1925
Coordinates
316022, 234693
Date Recorded
27/10/2011
Date Updated
--/--/--
Description
Terraced two-bay four-storey commercial premises, built c.1920, and set back from building to east. Pitched slate M-profile roof with shared brick chimneystack on party line to west behind granite capped parapet with cast-iron rainwater goods breaking through. Red brick walls laid in English garden wall bond to ground floor shopfront. Soldier coursed brick flat-arched window openings, with brick reveals and granite sills, having plain raised rendered surround to replacement tripartite first floor window. Two-over-two pane sliding timber sash windows to second and third floors. Replacement shopfront broken forward from building line with lead-clad sloping cover to fascia over round-arched painted timber display windows and matching central glazed door.
Appraisal
This well-maintained and well-presented early twentieth-century building was built in the local Georgian brick idiom as part of the comprehensive redevelopment of the O'Connell Street area after the destruction wrought during the 1916 Rising. It contributes to the variety of the architectural fabric of the north Georgian city. The simple uncluttered shopfront is a good example of modern design and sits well with the neighbouring buildings.





