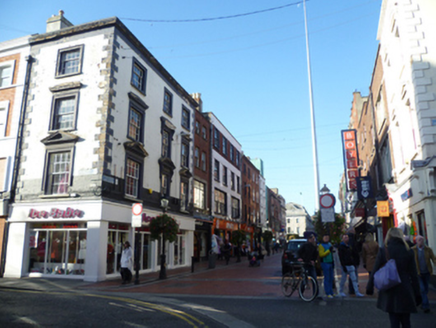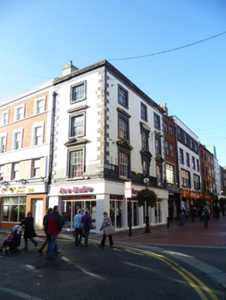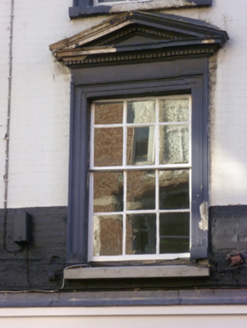Survey Data
Reg No
50010254
Rating
Regional
Categories of Special Interest
Architectural, Artistic
Original Use
House
In Use As
Shop/retail outlet
Date
1770 - 1790
Coordinates
316029, 234698
Date Recorded
27/10/2011
Date Updated
--/--/--
Description
Corner-sited three-bay four-storey house, built c.1780, with Victorian stucco detailing, and now in retail use. Slated hipped M-profile roof and rendered chimneystack with lipped pots hidden behind parapet with heavily moulded cornice. Over-painted red brick walls laid in Flemish bond to ground floor shopfront with raised blocked quoins. Flat-arched window openings, with rendered reveals and moulded surrounds, pedimented on first floor and having heavy cornices at second floor levels and painted granite sills except first floor having concrete replacements. Original timber sliding sash windows and early glass largely survive, those to east elevation and corner bay to north elevation with wider eight-over-eight pane timber sliding sashes except four-over-eight pane to third floor windows. Two westernmost bays with three-over-six and six-over six pane windows. Replacement shopfront incorporating access to upper levels.
Appraisal
This imposing middle-sized Georgian former townhouse, with early Victorian Roman cement embellishments has a typical, one-bay deep corner plan and forms a striking termination to this busy street. Although somewhat dilapidated in appearance, the elaborate window treatments, with their alternating segmental and triangular pediments and subtle variations in window size and glazing divisions add interest and charm to the streetscape and contribute to the architectural variety of the inner city.





