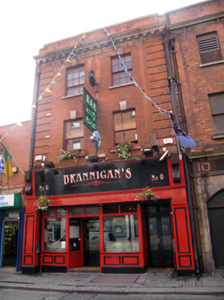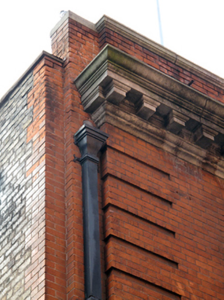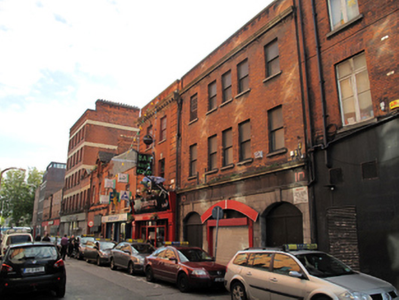Survey Data
Reg No
50010245
Rating
Regional
Categories of Special Interest
Architectural
Original Use
Shop/retail outlet
In Use As
Public house
Date
1860 - 1880
Coordinates
315934, 234739
Date Recorded
12/10/2011
Date Updated
--/--/--
Description
Terraced two-bay three-storey brick commercial building, built c.1870, with replacement timber pub front to ground floor. Flat roof hidden behind parapet wall with moulded granite coping and cast-iron hopper and downpipe breaking through to either end. Red brick walls laid in Flemish bond with shallow breakfront defined by channel rusticated brick quoins to either side surmounted by deep modillioned granite cornice. Yellow brick walls to east elevation with red brick chimneystack rising from gable. Gauged brick flat-arch window openings with granite keystones, granite sills and timber sliding sash windows, six-over-six pane to second floor and single-pane to first. Replacement timber pub-front to ground floor with over-sized fascia.
Appraisal
Adjacent to one of the city's main thoroughfares, this attractively detailed commercial building retains its windows and façade details although with a reproduction timber pub-front. Forming part of a terrace of various building types, this is one of the better detailed buildings and gives a late Victorian character to the streetscape.





