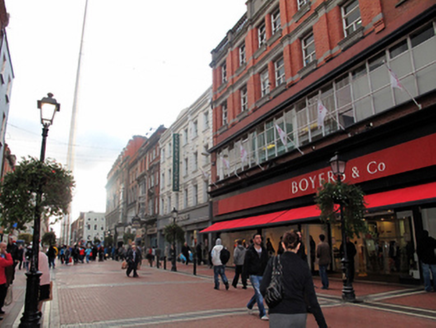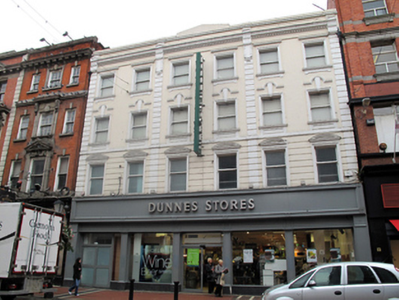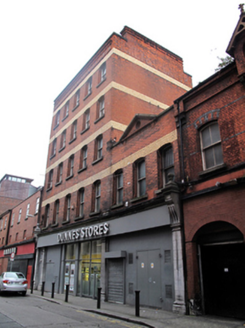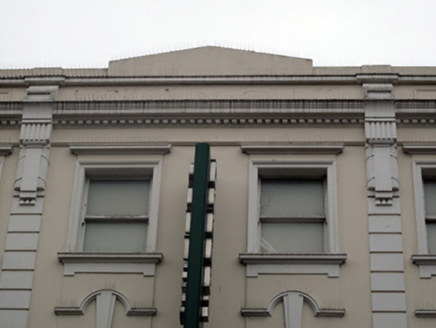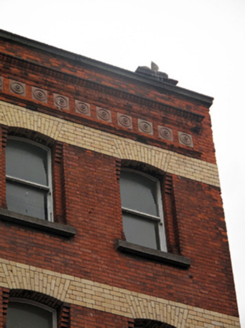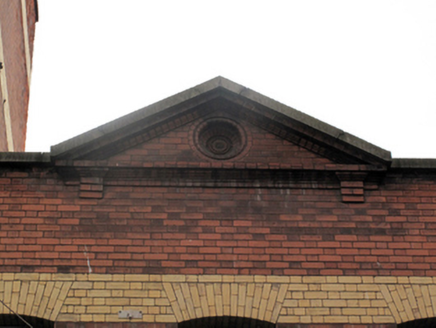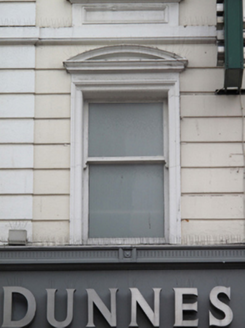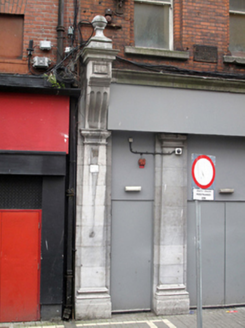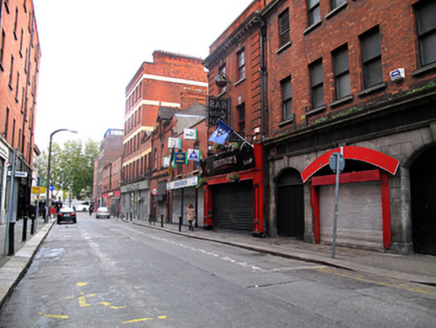Survey Data
Reg No
50010243
Rating
Regional
Categories of Special Interest
Architectural, Artistic
Original Use
Shop/retail outlet
In Use As
Shop/retail outlet
Date
1910 - 2005
Coordinates
315974, 234704
Date Recorded
25/10/2011
Date Updated
--/--/--
Description
Terraced six-bay four-storey stucco-fronted commercial building, built c.1920, largely rebuilt c.2000, with timber shopfront to ground floor and five-bay five-storey brick block to rear. Flat roof hidden behind parapet wall with central pediment and dentillated cornice divided into three by four decorative console brackets. Painted rendered walls, channel rusticated to first floor with channel rusticated pilasters rising from first floor to parapet cornice. Square-headed windows with architrave surrounds, moulded sills and single-pane timber sliding sash windows. Cornices and apron panels to third floor, hood-mouldings, stepped keystones and apron panels to second floor, segmental pediments to first floor. Modern timber shopfront to ground floor with full-span timber fascia. Five-bay five-storey red and yellow brick block to rear, fronting onto Cathedral Street with further three-bay two-storey section to west and full-span shopfront. Flat roof behind parapet wall with moulded limestone coping, moulded brick cornice and terracotta roundel panels below. Large profiled red brick chimneystacks to both gables. Machine-made red brick walls laid in Flemish bond with flush yellow brick courses at window head level to each floor spanning all elevations. Gauged yellow brick segmental-headed window openings with stepped and corbelled out reveals, granite sills and single-pane timber sliding sash windows. Modern timber shopfront to ground floor flanked by original limestone ashlar Doric pilasters having moulded plinths, fluted console brackets surmounted by ball finials and full-span cornice.
Appraisal
North Earl Street was developed as an extension of the west end of Talbot Street in the latter half of the eighteenth century with most of its original building stock destroyed during the 1916 Rising and subsequently rebuilt. The Earl Street elevation to this commercial building would appear to date from this period, while the roof and interior suggest the building was largely reconstructed during recent renovations. The rear block may precede the front building and has been largely retained in its original form. The pair of buildings forms part to the wealth of late nineteenth-century and early twentieth-century buildings in the O'Connell Street area and the lively stucco façade with its stylistic neoclassical embellishments adds a decorative element to the streetscape.
