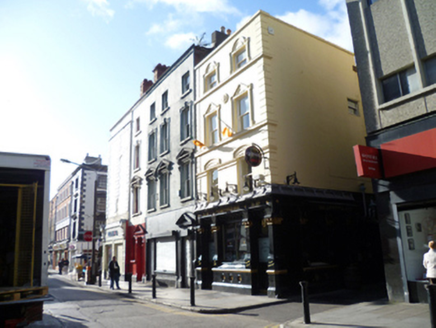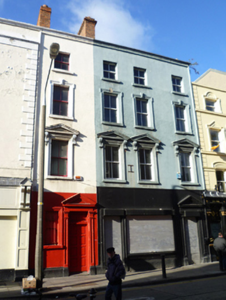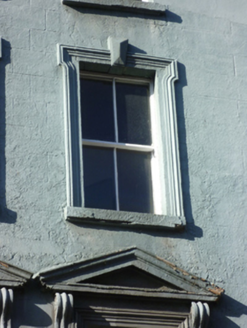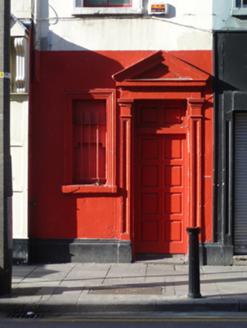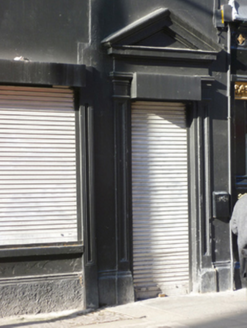Survey Data
Reg No
50010242
Rating
Regional
Categories of Special Interest
Architectural
Original Use
House
In Use As
Shop/retail outlet
Date
1800 - 1840
Coordinates
316025, 234728
Date Recorded
27/10/2011
Date Updated
--/--/--
Description
Terraced four-bay four-storey stucco-fronted house, built c.1820, now in use as commercial premises. Single-span slate roof, hipped to north, hidden behind parapet wall with granite coping and moulded string course. Pair of red brick chimneystacks to south end, profiled to north stack, rebuilt to south stack and further stepped rendered stack with clay pots abutting north gable. Ruled-and-lined rendered walls having string moulding framing upper floors and moulded plinth course. Red brick walls to rear elevation. Square-headed window openings with granite sills and two-over-two pane timber sliding sash windows with ogee horns. Lugged architrave surrounds to second floor with diamond-pointed keystone. Architrave surrounds to first floor windows with pediments supported on scrolled console brackets. Rendered shopfront to ground floor with steel roller shutters, flanked by pedimented doorcases. Both door openings flanked by flat-panelled pilasters on plinth blocks supporting plain frieze and pediment, steel roller shutter to north doorcase, replacement timber door to south doorcase with further square-headed window opening to south with architrave surround and iron grille. South door opens onto single granite step to street.
Appraisal
Marlborough Street was opened c.1700 and developed by the Moore family, Earls of Drogheda. The graduated fenestration and plot ratio of this former dwelling would suggest an early nineteenth-century date with the stucco decoration indicating a late nineteenth-century overhaul. The decorative façade and pair of pedimented doorcases add to the wealth of building typologies that make up the character of Marlborough Street while enhancing the overall historic appeal of the area.
