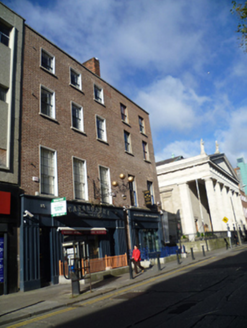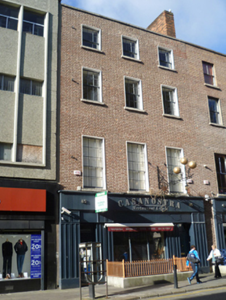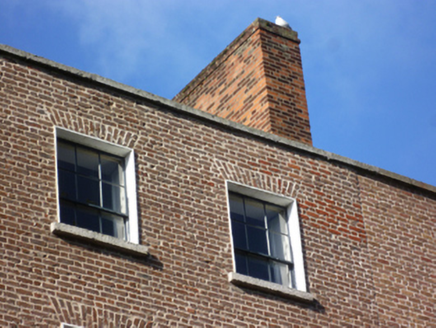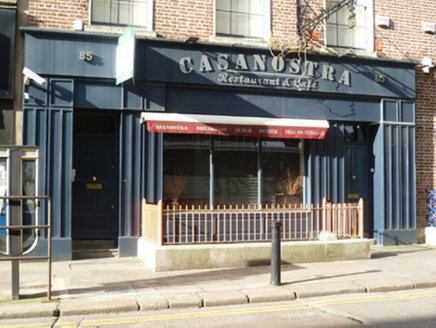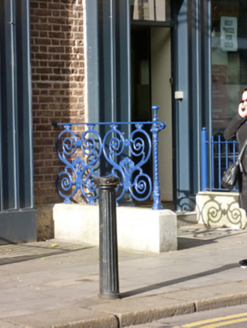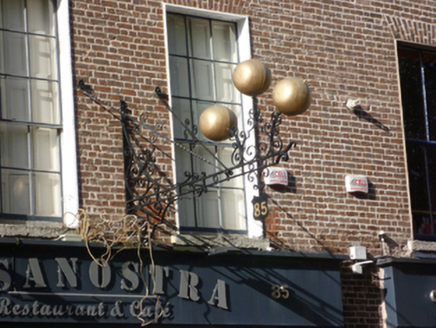Survey Data
Reg No
50010240
Rating
Regional
Categories of Special Interest
Architectural, Artistic
Original Use
House
In Use As
Restaurant
Date
1785 - 1805
Coordinates
316012, 234754
Date Recorded
27/10/2011
Date Updated
--/--/--
Description
Terraced three-bay three-storey house over basement, built c.1795, later pawnbroker's and now in restaurant use. Slated M-profile hipped roof having rebuilt brick chimneystacks with brick corbel course behind parapet with granite coping. Red brick walls laid in Flemish bond re-pointed in lime mortar to contemporary painted timber shopfront. Gauged brick flat-arched window openings having painted patent reveals and granite sills. Original wrought-iron pawnbrokers sign with three gilded balls above shopfront. Original windows throughout having six-over-three, six-over-six and nine-over-six pane frames to third, second and first floors respectively and with original four-leaf five-panel internal shutters visible to first floor. Replacement shopfront to ground floor having doors flanking shop window, that to south providing access to residential accommodation above. Door opens onto lipped granite step. Area infilled with timber decking to form smoking platform, surrounded by replacement chamfered granite plinth with recent replacement railings over. Ornate Victorian cast-iron railing on replacement chamfered granite plinth to north boundary.
Appraisal
This well-proportioned and well-presented townhouse, now in mixed use, plays an important part in the intact appearance of the streetscape. Retaining a wealth of original material, including early fenestration and internal shutters and an ornate original wrought-iron pawnbroker's sign, its surviving Georgian fabric adds to the architectural charm and variety of the north Georgian city.
