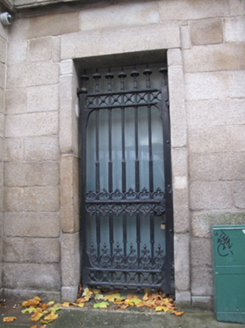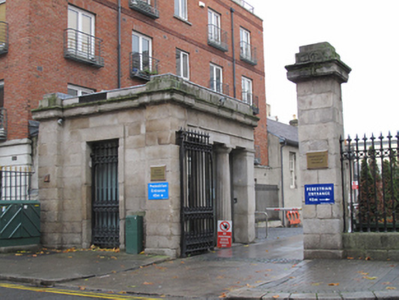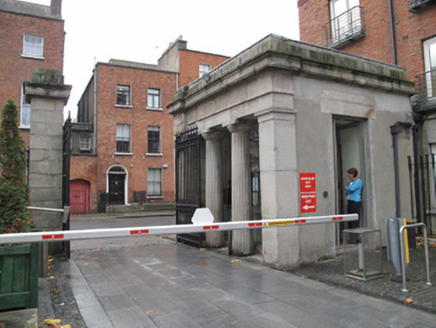Survey Data
Reg No
50010227
Rating
Regional
Categories of Special Interest
Architectural, Artistic
Previous Name
National Model Schools
Original Use
Gate lodge
In Use As
Gate lodge
Date
1835 - 1840
Coordinates
316013, 234841
Date Recorded
10/11/2011
Date Updated
--/--/--
Description
Attached square-plan single-bay single-storey granite stone gate lodge, built c.1838. Flat roof hidden by granite parapet wall having replacement rainwater goods to rear (east) elevation. Granite walls having plinth course and projecting square-profile granite quoins to front (west) elevation, moulded cornice throughout. Pair of Doric columns to fore of square-headed glazed panel to south elevation. Rendered wall to rear. Square-headed door opening to front with granite surround, single-leaf cast-iron gate, glazed panel behind. Square-headed door opening to rear having glazed door and granite lintel. Adjoining gateway to south comprising square-plan granite pier with moulded granite cornice and capping, flanking double-leaf cast-iron gate.
Appraisal
Despite recent refurbishments, this pleasantly-proportioned gate lodge, which forms part of a pair flanking the railings in front of the former National Model Schools campus, retains much of its original form. Its simple design is enlivened by the subtle grandeur of granite quoins, Doric columns and cornice. It was probably designed by Jacob Owen in the 1830s when he was undertaking work on some of the other buildings in this complex.





