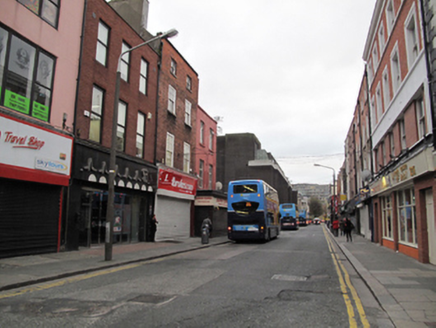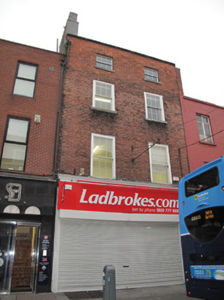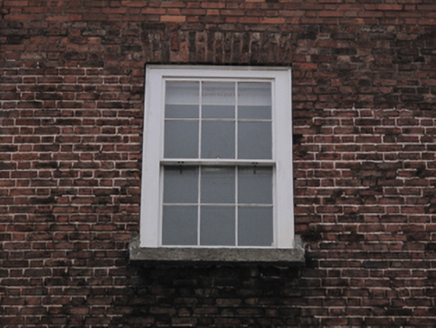Survey Data
Reg No
50010218
Rating
Regional
Categories of Special Interest
Architectural
Original Use
House
In Use As
Shop/retail outlet
Date
1760 - 1800
Coordinates
316059, 234692
Date Recorded
04/11/2011
Date Updated
--/--/--
Description
Terraced two-bay four-storey house, built c.1780, with shopfront inserted to ground floor. Double-pile slate roof, pitched to front with pair of gabled projections set perpendicular to rear. Roof hidden behind rebuilt red brick parapet wall with granite coping and replacement hopper and downpipe breaking through to north. Tall stepped rendered chimneystacks to north party wall. Red brick wall laid in Flemish bond, rebuilt to top floor with rendered walls to rear and to both gables. Gauged brick flat-arched window openings with granite sills and replacement timber sash windows. First and second floor windows have exposed sash boxes, six-over-six pane and three-over-three pane to top floor with brick reveals. Square-headed window openings to rear elevation with timber sash windows. Replacement shopfront to ground floor with Victorian cornice over and square-headed door opening to south with replacement timber door and four-pane overlight.
Appraisal
This late eighteenth-century townhouse rises above the remainder of the terrace and despite the altered shopfront, retains its façade composition to the upper floors complete with flush sash windows and exposed sash boxes. As one of a handful of eighteenth-century buildings on the street, this rare survivor is of particular importance to this historic streetscape and the wider area.





