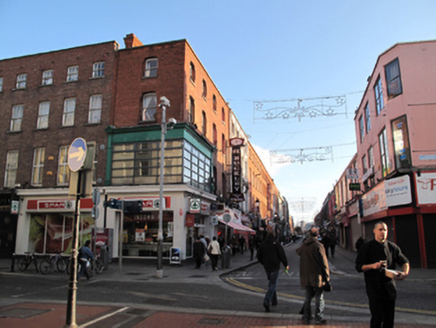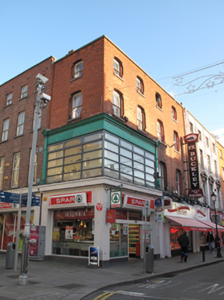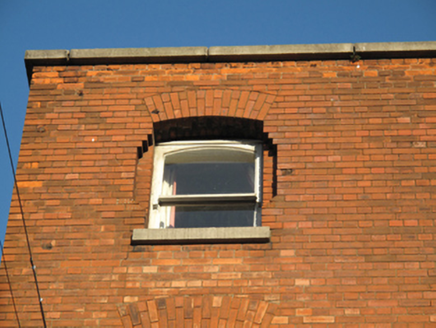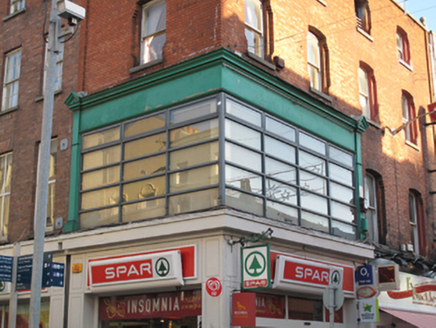Survey Data
Reg No
50010216
Rating
Regional
Categories of Special Interest
Architectural
Original Use
House
In Use As
Shop/retail outlet
Date
1830 - 1850
Coordinates
316047, 234724
Date Recorded
08/11/2011
Date Updated
--/--/--
Description
Corner-sited end-of-terrace two-bay four-storey house, built c.1840, having shopfront to ground floor. Pitched slate roof, hipped to southwest corner, with shared red brick chimneystacks to north and east party walls behind parapet wall having granite coping. Red brick walls laid in Flemish bond with red brick engaged pilaster to north of west elevation, having rounded finial on square plinth to top. Diminishing gauged brick segmental-headed window openings with masonry sills, chamfered reveals and single-pane timber sliding sash windows. Two-tier shopfront to south and west elevations, comprising timber pilasters on plinth bases having pedimented capitals, flanking timber fascia and moulded cornice over replacement uPVC windows to first floor. Recent shopfront to ground floor with square-profile pilasters supporting fascia over square-headed glazed openings.
Appraisal
Prominently sited at the junction of Talbot Street and Marlborough Street, this substantial building forms part of a pair of houses, now incorporated into a single site. The structure maintains the parapet height and some of the fenestration rhythm of its neighbours and, although the first floor glazing is a significant departure from this patter, the building makes a positive contribution to the streetscape. Segmental-headed window openings and timber sash windows add further interest to the simple façade.







