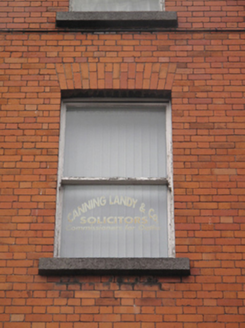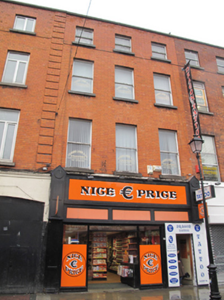Survey Data
Reg No
50010212
Rating
Regional
Categories of Special Interest
Architectural
Original Use
House
In Use As
Shop/retail outlet
Date
1830 - 1850
Coordinates
316085, 234739
Date Recorded
08/11/2011
Date Updated
--/--/--
Description
Terraced three-bay four-storey house, built c.1840, now in commercial use. Hipped slate roof set perpendicular to street with shared red brick chimneystacks behind red brick parapet wall having masonry coping. Red brick wall laid in Flemish bond. Diminishing gauged brick square-headed window openings with masonry sills and single-pane timber sliding sash windows throughout. Recent timber shopfront to ground floor comprising engaged pilasters and plain consoles, panelled fascia over square-headed glazed window and door openings. Square-headed door opening to east of shopfront with timber panelled door.
Appraisal
This building largely mimics the form and fabric of its neighbours, maintaining the parapet height, fenestration rhythm and a simple yet symmetrical façade. Consequently, it makes a positive contribution to the overall streetscape while the retention of historic features, such as timber sash windows, adds to its architectural significance. It forms part of a terrace lining the north side of Talbot Street which was laid out in the 1840s.



