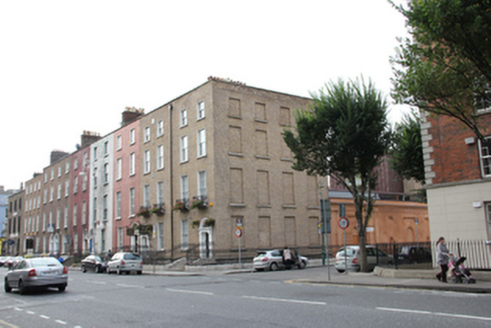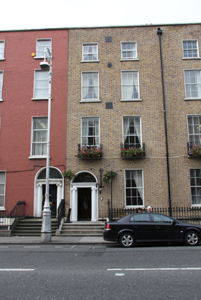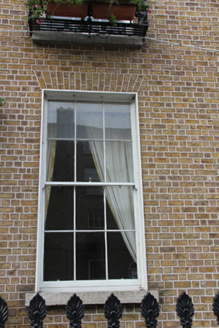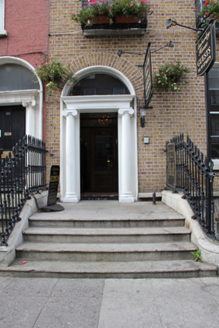Survey Data
Reg No
50010187
Rating
Regional
Categories of Special Interest
Architectural, Artistic
Original Use
House
In Use As
Guest house/b&b
Date
1830 - 1850
Coordinates
316239, 234848
Date Recorded
04/10/2011
Date Updated
--/--/--
Description
Terraced two-bay four-storey house over raised basement, built c.1840, with two-storey over basement return. Built as one of pair with No. 33, both recently restored and extended, now in use as guesthouse. Pitched roof hidden behind parapet wall with granite coping and replacement metal hopper and downpipe breaking through to north. Shared red brick chimneystack to north party wall with clay pots. Yellow brick walls laid in Flemish bond throughout, recently pointed in lime, set on granite plinth course above rubble calp stone basement walls with cast-iron plaques to the upper floors. Gauged brick flat-arched window openings with patent rendered reveals, granite sills and replacement timber sliding sash windows. Decorative wrought-iron balconettes to first floor windows and further balconettes to rear. Gauged brick round-headed door opening with moulded surround and advanced painted masonry Ionic doorcase. Replacement flat-panelled timber door with brass furniture flanked by Ionic columns on plinth bases supporting lintel cornice and plain glazed fanlight. Door opens onto granite platform and four nosed granite steps. Platform and basement area enclosed by decorative cast-iron railings on clawed feet and set on moulded granite plinth wall, curved to street. Two-storey over basement rear return with ruled-and-lined lime rendered walls, central breakfront with moulded cornice and replacement timber sliding sash windows. Return abuts modern four-storey brick mews development, built c.2008 and shared with adjoining house. Restored interior with painted plaster walls and ceilings, moulded plaster cornices and ceiling roses, original decorative timber joinery to doors and windows and dog-leg open-string timber stair with turned balusters and continuous polished handrail.
Appraisal
Laid out by Gardiner in the 1790s as part of the development of Mountjoy Square and the Gardiner Estate, this section of Gardiner Street Lower was completed by 1830 with the exception of this pair. The street and this pair of houses became associated with the legal profession, later becoming a hotel. Recently refurbished and extended to a high standard, the house has retained some good interior joinery and plasterwork with a very well presented front elevation. Exhibiting elements of the Greek Revival movement, the house is of considerable architectural importance and greatly enhances the character of Gardiner Street Lower.







