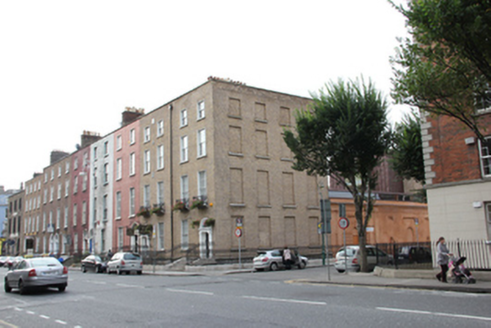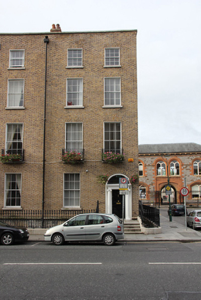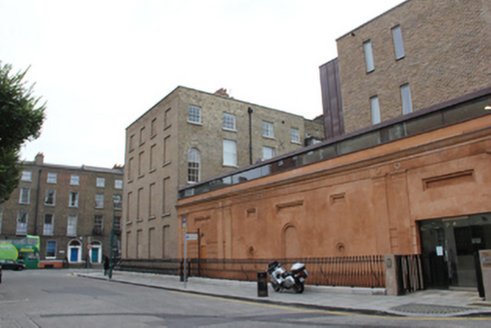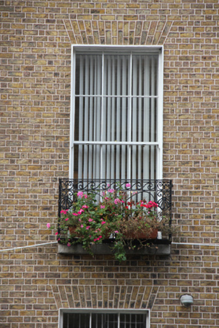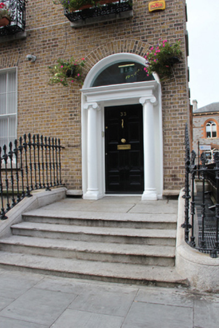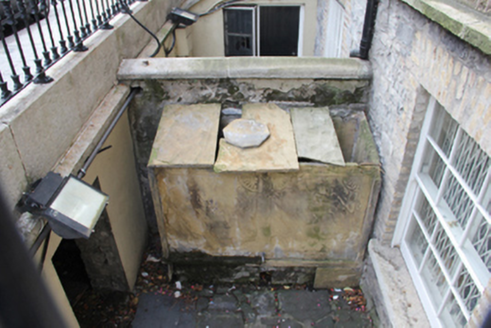Survey Data
Reg No
50010186
Rating
Regional
Categories of Special Interest
Architectural, Artistic, Historical
Original Use
House
In Use As
Office
Date
1830 - 1850
Coordinates
316234, 234854
Date Recorded
27/10/2011
Date Updated
--/--/--
Description
Corner-sited end-of-terrace two-bay four-storey house over raised basement, built c.1840, with single-storey rendered wing abutting rear and fronting onto Deverell Place, built c.1900. Built as one of pair with No.34, both recently restored and extended, now in office use. Hipped roof hidden behind parapet wall with granite coping and replacement metal hopper and downpipe breaking through to south. Shared red brick chimneystack to south party wall with clay pots. Yellow brick walls laid in Flemish bond, recently pointed in lime, set on granite plinth course above rubble calp stone basement walls. Gauged brick flat-arch window openings with patent rendered reveals, granite sills and replacement timber sliding sash windows. Decorative wrought-iron balconettes to first floor windows. North side elevation having sixteen blind bays with granite sills. Gauged brick round-headed door opening with moulded surround and advanced painted masonry Ionic doorcase. Replacement flat-panelled timber door with brass furniture flanked by Ionic columns on plinth bases supporting lintel cornice and plain glazed fanlight. Door opens onto granite platform and four nosed granite steps. Platform and basement area enclosed by decorative cast-iron railings on clawed feet and set on moulded granite plinth wall, curved to street and returning to entire side elevation extending across rear extension. Original sandstone water tank to stone flagged basement area with decorative carvings. Single-storey rear extension incorporating retained north façade, known as Queen’s Wall, built c.1900, with copper flat roof and glazed clerestorey adjoining four-storey brick mews development, built c.2008. Retained wall finished in ochre lime render with paired Doric pilasters framing three blind bays. Entire façade surmounted by full-span frieze and cornice with wreath motifs and blind arched and rectangular recessed panels with modern glazed entrance bay to west. Restored interior with painted plaster walls and ceilings, moulded plaster cornices and ceiling roses, original decorative timber joinery to doors and windows and dog-leg open-string timber stair with turned balusters and continuous polished handrail.
Appraisal
Laid out by Gardiner in the 1790's as part of the development of Mountjoy Square and the Gardiner Estate, this section of Gardiner Street Lower was completed by 1830 with the exception of this pair. The street and this pair of houses became associated with the legal profession, later becoming a hotel. The so-called Queen’s Wall was built for Queen Victoria’s visit in 1900 and together with the sixteen blind bays to the north side elevation, represent some of the most interesting architectural details on the street. Recently refurbished and extended to a high standard, the house has retained some good plasterwork ceilings, a rare sandstone water tank and employed Irish tuck pointing to the principal and secondary elevations. Exhibiting elements of the Greek Revival movement, the house and its rear screen wall are of considerable architectural importance and greatly enhance the character of Gardiner Street Lower.
