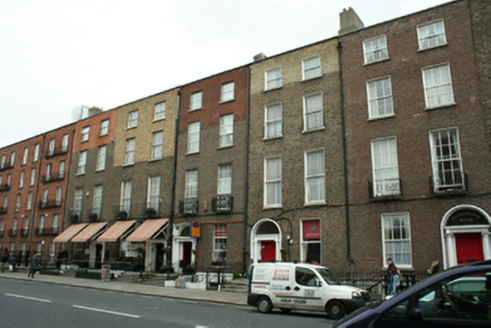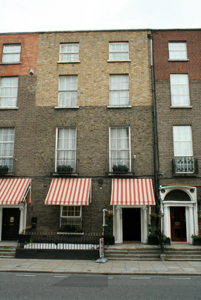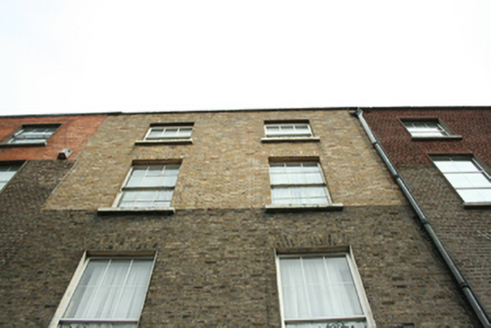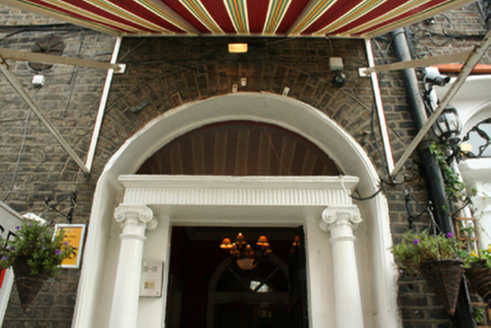Survey Data
Reg No
50010184
Rating
Regional
Categories of Special Interest
Architectural, Artistic
Original Use
House
In Use As
Guest house/b&b
Date
1810 - 1830
Coordinates
316247, 234917
Date Recorded
04/10/2011
Date Updated
--/--/--
Description
Terraced two-bay four-storey house over raised basement, built c.1820. Now in use as restaurant with guest house accommodation over. Pitched slate roof behind parapet wall with squared granite coping. No chimneystack visible with recent replacement hopper breaking through parapet wall and cast-iron downpipe. Flemish bond yellow brick walls, rebuilt above sill level of second floor, having moulded granite plinth course above ruled-and-lined rendered walls to basement. Recent canvas retail canopies fixed to wall above ground floor window and door openings. Diminishing square-headed window openings having gauged brick voussoirs, patent rendered reveals to ground and first floor, flush reveals elsewhere and granite sills throughout. Six-over-six pane timber sliding sash windows to second floor, replacement sash windows to third floor, with replacement uPVC windows elsewhere. Recent decorative metal balconettes to ground and first floor windows. Round-headed door opening with gauged brick voussoirs, rendered reveal and stone doorcase comprising composite Ionic columns on square bases surmounted by fluted and moulded architrave and single-pane fanlight. Replacement timber panelled door opening onto granite flagged platform with cast-iron bootscraper and stepped approach bridging basement area. Approach flanked by wrought-iron railings having moulded granite plinth and wrought-iron railings enclosing basement area. Limited access to rear of site. Rear plot entirely built up comprising series of connected buildings and two-storey mews building on Mabbot Lane with snecked limestone façade. Yellow brick surrounds to square-headed window and door openings. Glass block windows to all floors. Concrete façade insert with window opening to ground floor.
Appraisal
Dating from the early nineteenth century, this well-appointed house forms an integral component of Gardiner Street Lower, a significant streetscape of the north Georgian city. Despite some alterations to the façade, the building has retained much of its historic form and character with the use of historically sympathetic materials complementing the remaining historic features including a fine doorcase, approach and enclosing railings. The survival of an associated mews building is also significant despite undergoing considerable alteration. Gardiner Street Lower was developed by Luke Gardiner in the late eighteenth century, with leases dating from the 1790s. The street formed part of Gardiner's route from Beresford Place to Mountjoy Square, and No. 89 forms part of a surviving terrace along this street.







