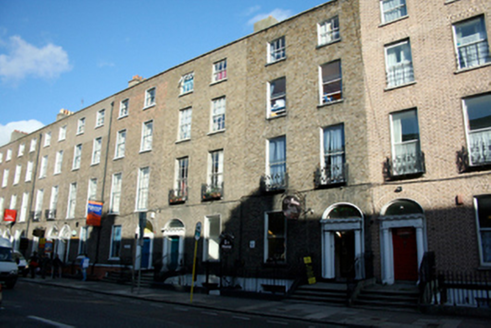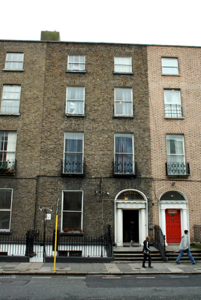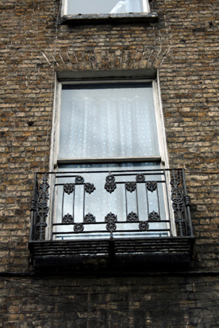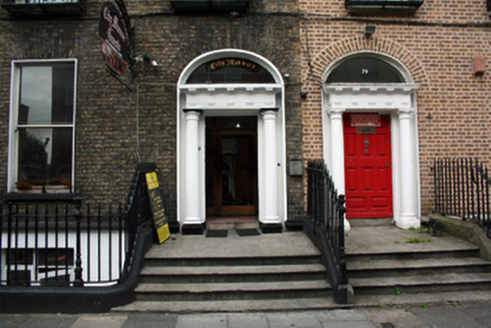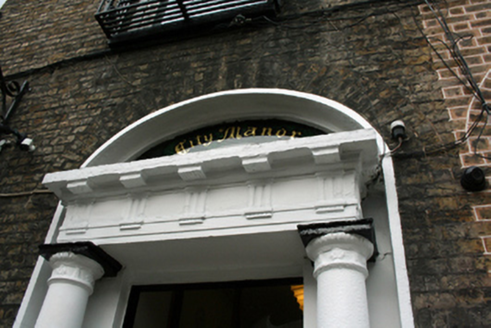Survey Data
Reg No
50010175
Rating
Regional
Categories of Special Interest
Architectural, Artistic
Original Use
House
In Use As
Hostel
Date
1810 - 1830
Coordinates
316275, 234861
Date Recorded
21/10/2011
Date Updated
--/--/--
Description
Terraced two-bay four-storey house over raised basement, built c.1820, currently in use as guesthouse. M-profile pitched slate roof, hipped to south, with squared granite coping to parapet and rebuilt rendered chimneystacks to boundary with No. 81. Flemish bond yellow brick walls having moulded granite plinth over rendered walls to basement area. Diminishing square-headed window openings having gauged brick voussoirs, patent rendered reveals and granite sills to ground, first, second and third floors, with flush reveals to basement. Replacement timber casement windows throughout. Three-over-three pane timber sliding sash windows to third floor, single-pane timber sliding sash windows elsewhere. Decorative wrought-iron balconettes to first floor windows. Round-headed door opening with gauged brick voussoirs, patent rendered reveals and stone doorcase comprising Roman Doric columns, with floral and egg and dart capital detail (partially obscured by paint), on stone bases surmounted by Doric frieze displaying alternating triglyphs and metopes, and projecting masonry cornice with single-pane overlight. Replacement timber panelled door opening onto granite flagged platform bridging basement having stepped granite approach. Approach flanked by spearheaded wrought-iron railings on moulded granite plinth returning to enclose basement area, with decorative posts displaying urn finials. Recent metal gate and steps granting access to concreted basement area. Square-headed door opening to basement having recent glazed timber within altered window opening. Limited access to rear of building with blockwork wall to Mabbot Lane. Metal gate allows access to small mews building, set back from Mabbot Lane.
Appraisal
Dating from the early nineteenth century, this house forms an integral component of Lower Gardiner Street, a significant streetscape in the north Georgian city. Despite recent alterations and poor condition of the façade brickwork, the building's historic form and character has survived largely intact with the survival of various original features including a pleasant doorcase, approach, enclosing railings and decorative balconettes. Lower Gardiner Street was developed by Gardiner in the late eighteenth century, with leases dating from the 1790s. The street formed part of Gardiner's route from Beresford Place to Mountjoy Square, and No.80 forms part of the surviving terrace along this route.
