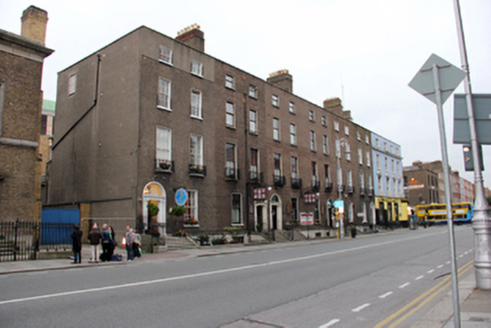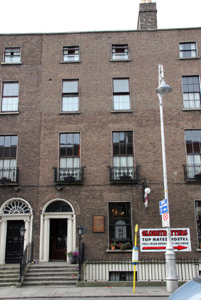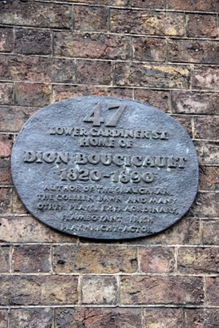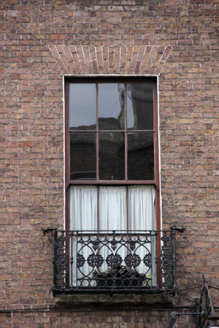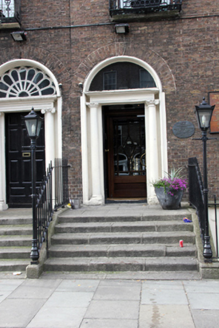Survey Data
Reg No
50010163
Rating
Regional
Categories of Special Interest
Architectural, Artistic, Cultural, Historical
Original Use
House
In Use As
Guest house/b&b
Date
1820 - 1830
Coordinates
316292, 234735
Date Recorded
04/10/2011
Date Updated
--/--/--
Description
Terraced two-bay four-storey house over raised basement, built c.1825, now in use as guesthouse, together with No.46 and 48. M-profile slate roof hidden behind parapet wall with granite coping. Rebuilt brick chimneystacks with clay pots to north party wall. Brown brick walls laid in Flemish bond with original lime pointing, re-pointed in cement to upper two floors, set on chamfered granite plinth course over rendered basement wall. Yellow brick walls to rear elevation laid in English garden wall bond. Gauged brick flat-arched window openings with patent rendered reveals, painted granite sills and replacement uPVC windows to second and third floors, replacement timber sliding sash windows to remainder. Replacement hardwood sash and casement windows to rear elevation. Cast-iron balconettes to first floor windows. Gauged brick round-headed door opening with projecting stucco surround and painted masonry Ionic doorcase. Original timber door with eleven raised-and-fielded panels flanked by engaged Ionic columns on plinth bases supporting panelled lintel cornice and plain glazed fanlight over. Door opens onto granite paved platform and five granite steps bridging basement. Platform and basement enclosed by wrought-iron railings set on moulded granite plinth wall with matching gate and further railings dividing platform and steps from adjoining house. Cast-iron corner posts replaced by modern steel lamp standards. Recent four-storey brick apartment development to rear site spanning sites of four former coach houses, accessed off Beresford Lane.
Appraisal
This former Georgian townhouse, built as part of a terrace of eight houses, was laid out in 1790 by Luke Gardiner. Developed in the 1820s, this terrace was initially occupied by members of the legal profession and linked the Custom House with Mountjoy Square. The house is significant as the childhood home of Dion Boucicault, a well-known playwright and actor who lived at this house in the 1830s, credited with influencing Wilde, Shaw, Synge and O'Casey. Despite the replacement windows, the house retains an original doorcase, ironmongery and overall composition, making a marked contribution to the intact appearance of this coherent Georgian streetscape.
