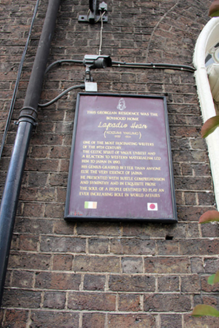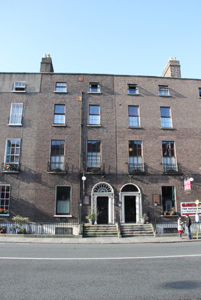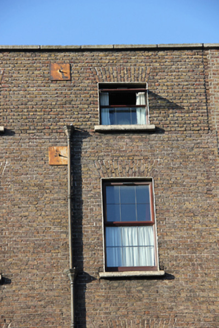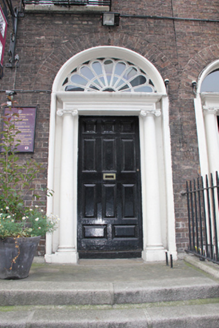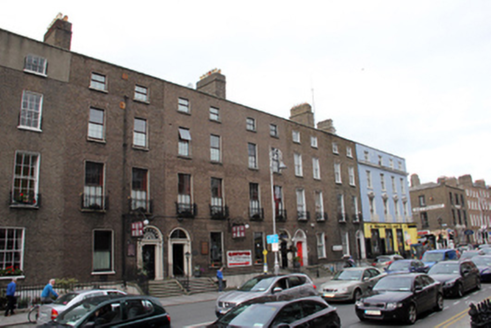Survey Data
Reg No
50010162
Rating
Regional
Categories of Special Interest
Architectural, Artistic, Cultural, Historical
Original Use
House
In Use As
Guest house/b&b
Date
1820 - 1830
Coordinates
316295, 234729
Date Recorded
04/10/2011
Date Updated
--/--/--
Description
Terraced two-bay four-storey house over raised basement, built c.1825, now in use as guesthouse, together with Nos. 47 and 46. M-profile slate roof hidden behind parapet wall with granite coping. Stepped brick chimneystacks with clay pots to south party wall. Cast-iron hopper and downpipe breaking through at third floor sill level. Brown brick walls laid in Flemish bond with original lime pointing, rebuilt to top floor, set on chamfered granite plinth course over rendered basement wall. Yellow brick walls to rear elevation laid in English garden wall bond. Gauged brick flat-arched window openings with patent rendered reveals, painted granite sills and replacement uPVC windows to second and third floors, replacement timber sliding sash windows to remainder. Cast-iron balconettes to first floor windows. Gauged brick round-headed door opening with projecting stucco surround and painted masonry Ionic doorcase. Original timber door with eleven raised-and-fielded panels flanked by engaged Ionic columns on plinth bases supporting panelled lintel cornice and original petal fanlight over. Door opens onto sandstone paved platform with cast-iron bootscraper and six granite steps bridging basement. Platform and basement enclosed by decorative wrought-iron railings set on moulded granite plinth wall with matching gate and further railings dividing platform and steps from adjoining house. Recent four-storey brick apartment development to rear site, accessed off Beresford Lane.
Appraisal
Laid out in 1790 by Luke Gardiner to link the Custom House with Mountjoy Square, Lower Gardiner Street was not fully developed until the 1820s. Now called The Townhouse, this house has retained its original brick finish, complete doorcase, ironmongery and façade composition. The boyhood home of Lafcadio Hearn, a writer of Irish-Greek parents, known to the Japenese as Koizumi Yakumo, in recognition of his writings on Japan, adds cultural significance to the house. In addition, the house retains its overall residential character and together with the remainder of the terrace contributes to the intact appearance of this elegant Georgian streetscape.
