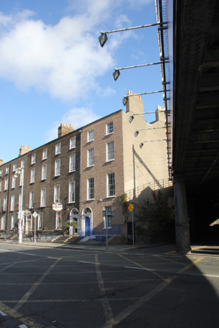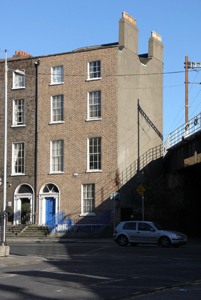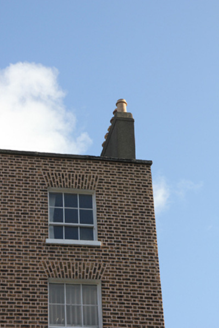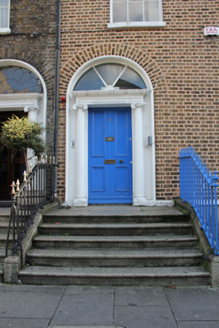Survey Data
Reg No
50010158
Rating
Regional
Categories of Special Interest
Architectural, Artistic
Original Use
House
In Use As
Building misc
Date
1830 - 1850
Coordinates
316341, 234717
Date Recorded
16/10/2011
Date Updated
--/--/--
Description
End of terrace two-bay four-storey house over raised basement, built c.1840, now in use cultural centre for people of Inis Oírr. Brown brick two-storey hipped roofed return shared with No. 61 to rear (east) elevation. M-profile pitched slate roof with clay ridges and hipped to north, set behind brick parapet with squared granite coping. Rendered gable to south bounding onto Frenchman's Lane, surmounted by rendered chimneystacks with rear corner skewed to accommodate Loop Line railway (c.1890). Flemish bond brown brick walls with granite plinth course over rendered ruled-and-lined basement wall. Recent wigged style lime pointing to front (west) elevation. Diminishing square-headed window openings with gauged-brick voussoirs, patent rendered reveals and granite sills. Timber sliding sash windows throughout, three-over-three pane to top floor, eight-over-eight pane with recent steel security bars to basement, and six-over-six pane elsewhere. Round-headed door opening with gauged-brick voussoirs, rendered reveals and stone doorcase comprising engaged Ionic columns, supporting panelled lintel with moulded cornice and replacement timber spoked fanlight. Replacement timber panelled door opening onto granite flagged platform and approach with five bull-nosed steps. Approach and platform shared with No.61 though having central dividing railings on granite plinth. Wrought-iron spiked railings on granite plinth enclosing basement area. Square-headed door opening to basement having recent timber battened door. Enclosed yard area to side (south) at street level tapers to rear with brick boundary wall and steel pedestrian door to front. No apparent rear access from Moland Place, as bridge matches width of rear of property which appears from mapping to be accessed from No. 61.
Appraisal
This fine townhouse was built as part of a continuation of an earlier terrace of houses of elegant Georgian proportions after 1840 on an undeveloped plot opposite Trinity Church. This buildings plan was later modified to its rear to accommodate the curve of the Loop Line railway in 1888 and its elevation to the rear of the building therefore differs from its neighbours. The rear view of the complete terrace from Moland Place is now a rarity as there is little development on the lane obscuring it and it reveals a very intact terrace. This house has retained various historic features, including some fine railings to the Street and a pleasant doorcase.







