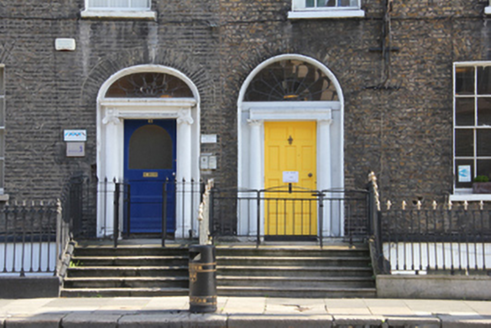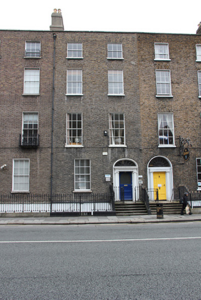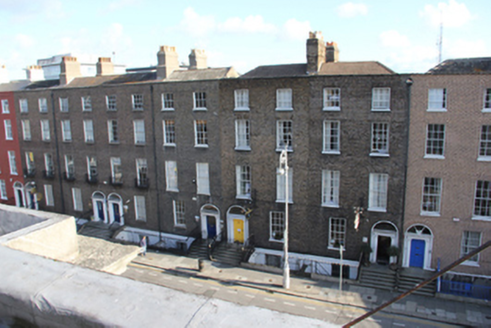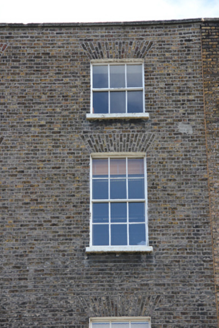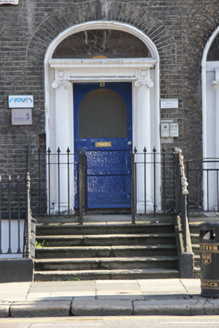Survey Data
Reg No
50010155
Rating
Regional
Categories of Special Interest
Architectural, Artistic
Original Use
House
In Use As
Office
Date
1820 - 1830
Coordinates
316329, 234736
Date Recorded
16/10/2011
Date Updated
--/--/--
Description
Terraced two-bay four-storey house over raised basement, built c.1825, now in use as commercial offices. M-profile pitched slate roof concealed behind brick parapet with squared granite coping. Stepped rendered chimneystack, shared with neighbour, and shared cast-iron rainwater goods. Brown brick walls laid in Flemish bond having granite plinth course over rendered walls to basement. Diminishing square-headed window openings with gauged-brick voussoirs, patent rendered reveals, granite sills and timber sliding sash rames, three-over-three pane to third floor, six-over-three pane to basement and six-over-six pane elsewhere. Recent steel security bars to basement opening. Round-headed door opening with gauged-brick voussoirs and painted stone doorcase comprising projecting stucco reveals, engaged fluted Ionic columns supporting pediment and decorative leaded fanlight. Replacement glazed timber door opening onto granite flagged platform with cast-iron bootscraper and stepped approach bridging basement area with five bull-nosed steps. Platform and approach shared with No.62 having central dividing railings and plinth with later mild steel enclosing railings and gate to platform and replacement railing to basement enclosure on moulded granite plinth.
Appraisal
Built as part of an extensive terrace, this pleasantly-proportioned house forms an integral component of a collection of largely intact brick Georgian houses stretching from the Loop Line bridge to Talbot Street. This section of Gardiner Street Lower, though laid out by Luke Gardiner in 1790, was built in two phases with the earlier phase being Nos.63-70, built c.1825. These houses have similar doorcases and this building has retained its original doorcase and railings to basement. The differences between it and the adjoining doorcase and fanlight to the south indicate that house number 63 marks the first of this later development. This pleasant building is now in use as a commercial property and its rear area is part of a car parking area with the three buildings to its north. Although the windows are replacements they are appropriate in their pattern and help maintain the rhythm of the terrace.
