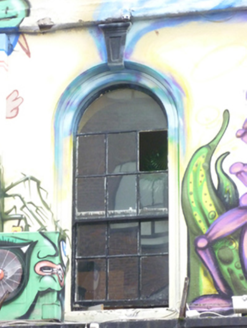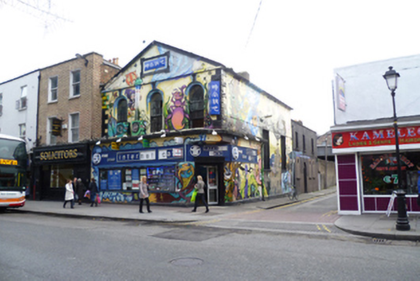Survey Data
Reg No
50010147
Rating
Regional
Categories of Special Interest
Architectural, Artistic, Social
Previous Name
Welsh Methodist Chapel
Original Use
Church/chapel
In Use As
Shop/retail outlet
Date
1835 - 1840
Coordinates
316354, 234783
Date Recorded
27/10/2011
Date Updated
--/--/--
Description
Corner-sited three-bay two-storey over basement stucco former Methodist church, built in 1838, to designs of architect William Murray, now in retail use. Slated pitched roof having stepped rendered chimneystack to rear elevation and closed pediment to front elevation. Painted ruled-and-lined rendered walls to painted granite plinth, with raised blocked quoins and lugged moulded panel to pediment. Round-arched window openings with moulded surrounds and stucco keystones and painted granite sills. Original round-headed six-over-six pane timber sliding sash windows with spoked fans to upper sashes. Two blocked-up window openings with wrought-iron bars to side elevation. Canted recessed corner entrance with replacement uPVC glazed double-leaf doors and having threshold with name inset in terrazzo. Three-bay two-storey rear return, having pitched slate roof, brick gable wall and corbelled brick chimneystack behind parapet wall with granite coping. Moulded round-arched door opening with doorcase and fanlight infilled with masonry and original timber double-leaf door concealed behind steel security panels. Some original fabric remaining internally at ground floor level including architraves to doors, doors behind fire panels and rear staircase newel and handrail, possibly having balusters remaining behind panelling.
Appraisal
Although in a somewhat dilapidated condition, this flamboyantly-painted former Welsh Methodist church, was designed by the architect William Murray, whose father was a first cousin of the architect Francis Johnston. Over a period of fifteen years he had been involved in the erection of nine district lunatic asylums, all built, with only minor variations, to the formula originally devised with Francis Johnston for the asylum at Armagh. This building retains some of its original features and contributes to the architectural variety of the area as well as providing a record of the presence of the former dissenting church.



