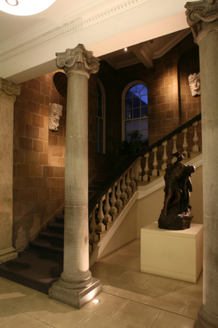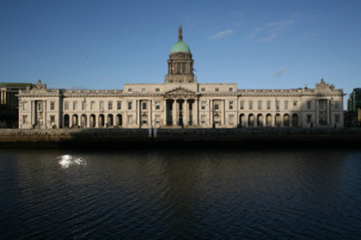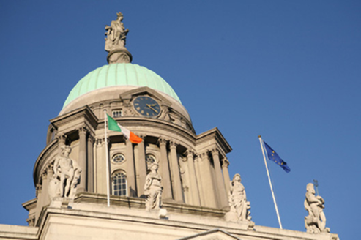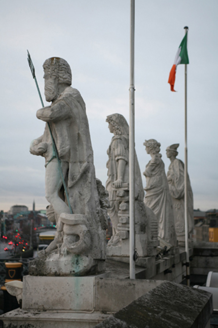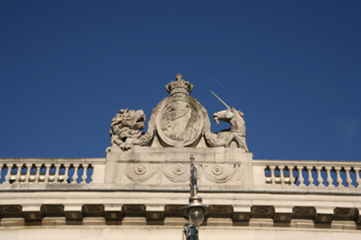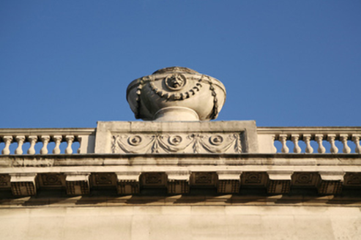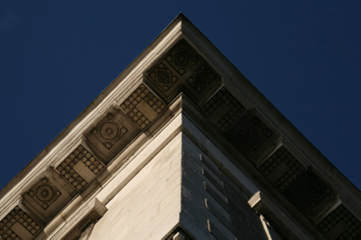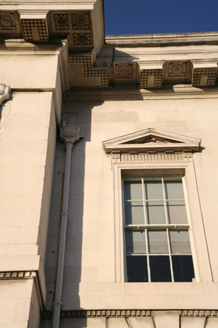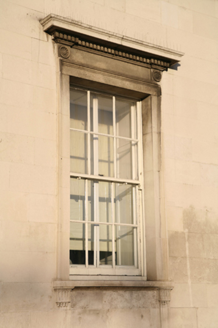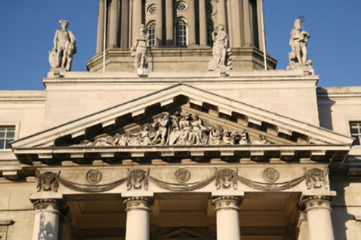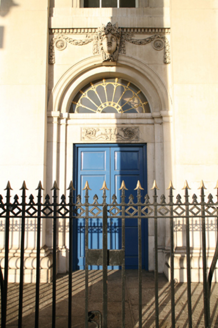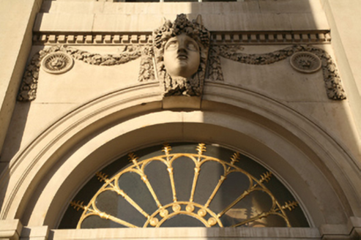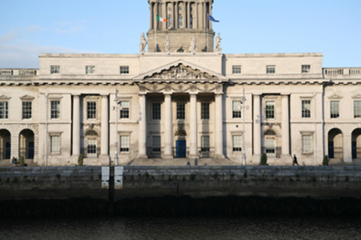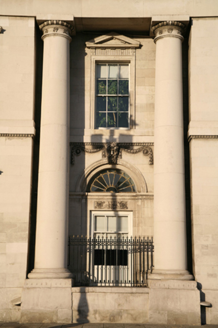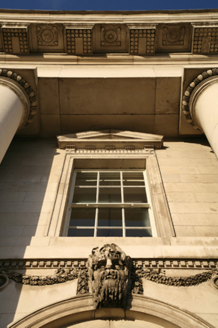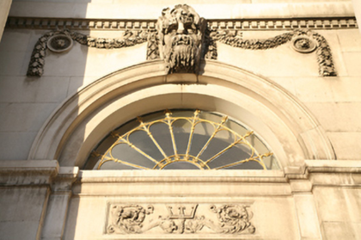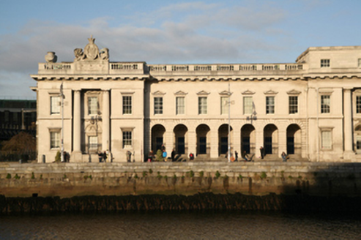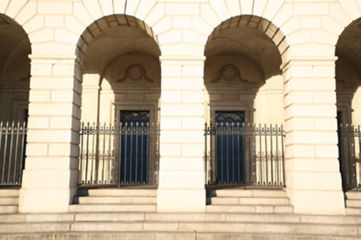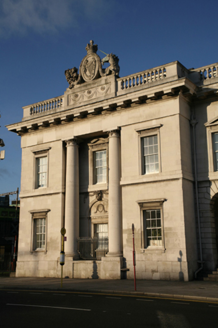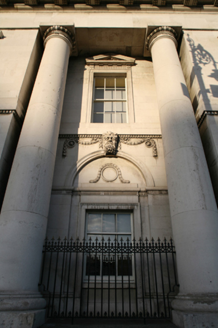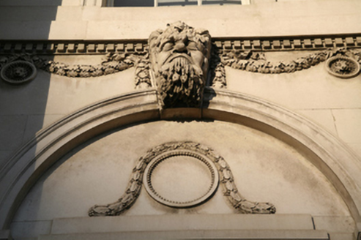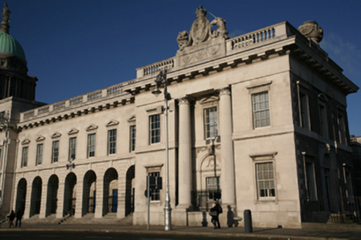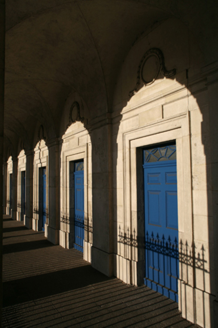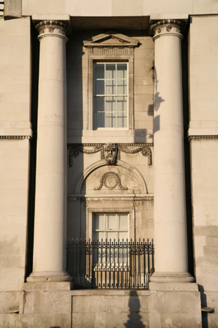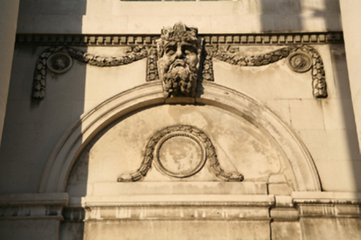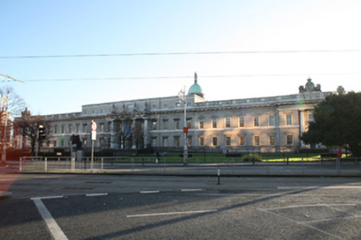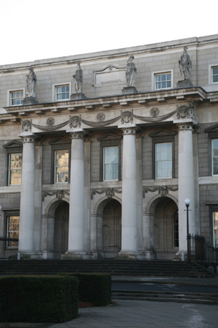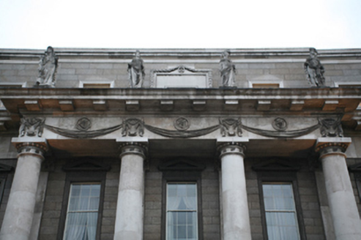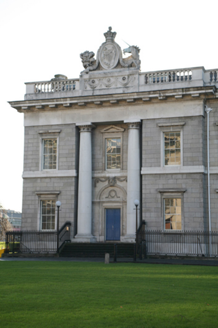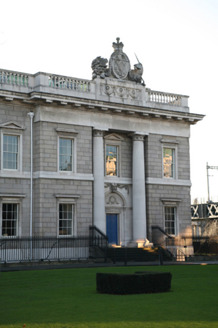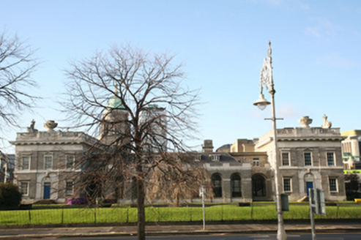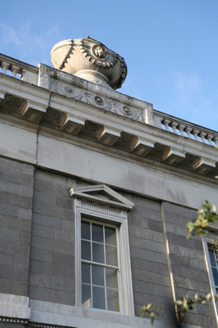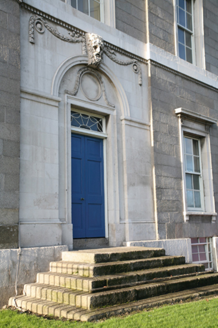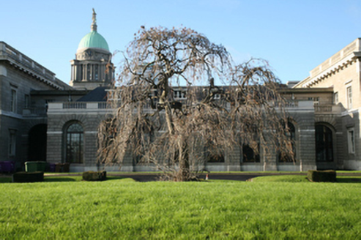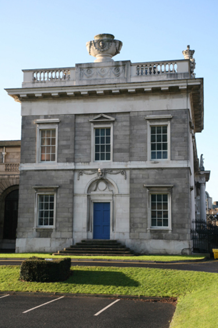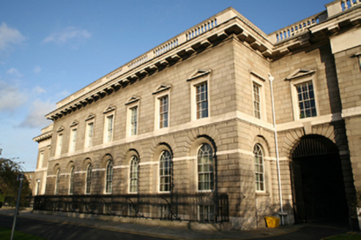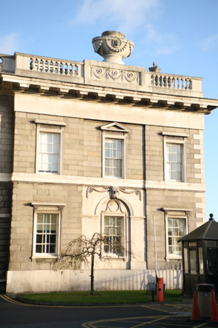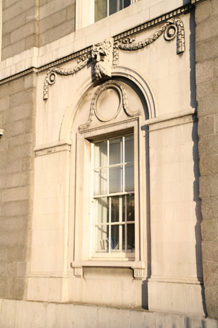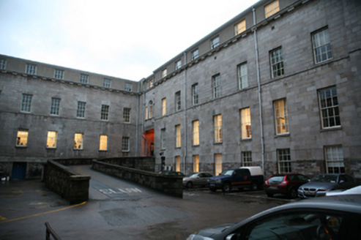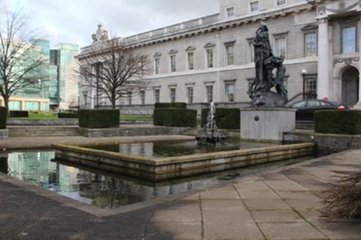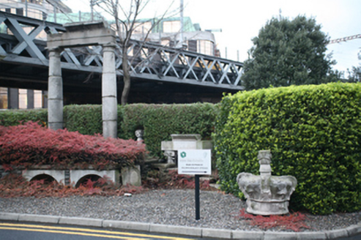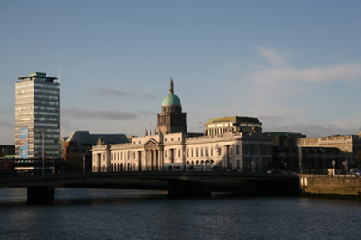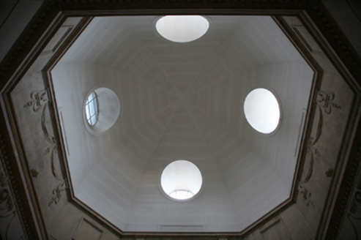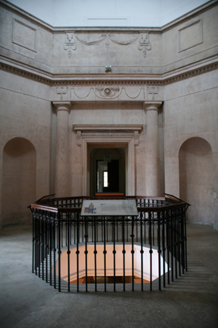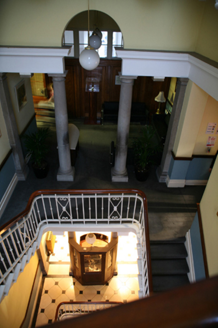Survey Data
Reg No
50010133
Rating
International
Categories of Special Interest
Architectural, Artistic, Historical, Social
Original Use
Custom house
In Use As
Custom house
Date
1780 - 1930
Coordinates
316377, 234558
Date Recorded
16/12/2011
Date Updated
--/--/--
Description
Freestanding symmetrical twenty-nine-bay two-storey custom house, having displaying raised basement to garden and side elevations and having concealed basement to riverside elevation, begun 1781, to designs of James Gandon, with advanced nine-bay central block having attic storey, pedimented portico and domed cupola, reconstructed c.1925. Quadrangular on plan arranged around two internal courtyards with three-bay advanced corner pavilions, nine-bay side ranges and pair of three-storey central ranges. Destroyed by fire in May 1921 during War of Independence, rebuilt 1926-9 by T.J. Byrne. Copper-clad shallow pitched roofs hidden behind Portland stone balustraded parapet walls with embellished parapet blocks to all corner pavilions surmounted by carved trophies to front and rear depicting arms of Ireland and surmounted by large urns to side elevations. Decorative cast-iron hoppers breaking through facades and cast-iron downpipes. Attic storey to central nine-bay block advanced to portico and surmounted by four statues depicting Mercury, Plenty, Industry and Neptune (from left to right). Square-plan granite ashlar drum base with chamfered corners supporting drum and Corinthian peristyle built in limestone ashlar (Ardbraccan) surmounted by diminutive attic level, copper dome and statue of Commerce on drum pedestal. Columns arranged in pairs flanking round-headed window openings with oculi above, advanced to four corners and supporting full entablature and dentillated cornice. Diminutive square-headed window openings to attic level flanked by paired pilasters and supporting further cornice interrupted on all four sides by open pediment framing clock face and garland below. Below cupola is pedimented tetrastyle pro-style Tuscan portico to advanced stylobate with three-bay recessed entrance. Pediment's corona and raking cornice enriched with mutules, floral panels and filled with statuary to tympanum with bucrania enriched frieze below, hide swags and harp motifs. Four Giant Tuscan columns on attic bases with neck mouldings enriched with harp and rosette motifs and egg-and-dart mouldings below square abacus. Responding Tuscan corner piers to façade with decorative cast-iron railings and gates enclosing recessed porch. Principal central square-headed door opening having decoratively carved over-panel and gilt fanlight with riverine ancon and swags with replacement double-leaf timber panelled door. Corresponding portico to north elevation without pediment and surmounted by four statues fronting attic storey representing Europe, Asia, Africa and America (left to right) with rectangular panel and draped swag. Responding Tuscan pilasters to façade flank three round arches having riverine ancons and swags opening into recessed porch with groin-vaulting, central round-headed door opening flanked by empty niches and two round-headed windows with further empty niches to either end. Three bays to either side of portico with central recessed bay flanked by Giant Tuscan columns below frieze having pedimented window to first floor and square-headed opening to ground floor with decoratively-carved over-panel and gilt fanlight with riverine ancon and swags. This columnar device is repeated to north and south elevations of corner pavilions. Seven bay wings to south elevation are arcaded to ground floor with rusticated walls and piers rising from full-span steps with decorative spearheaded cast-iron railings enclosing recessed groin-vaulted arcade with corresponding square-headed door openings having architrave surrounds, timber paneled doors, webbed fanlights and roundel with swag over each door. South front elevation walls built in coursed Portland stone ashlar with plain plinth course, dentillated platband between floors and deep moulded cornice enriched with guttae, mutules and decorative panels. North and side elevation walls built in coursed granite ashlar, rusticated to ground floor of side elevations only, with Portland stone plinth course and platband between floors and surmounted by cornice and balustraded parapet as per front elevation. Square-headed window openings with replacement timber sliding sash windows throughout having architrave surrounds to attic storey, entablatures to remainder and pedimented to first floor of wings to both elevations. North portico opens onto replacement paved stylobate and front paved area with basement exposed and enclosed by braced cast-iron railings. Single-storey with attic wing to east, connecting front and rear ranges with hipped slate roof having dormers behind balustraded parapet and rusticated arcaded granite walls with recessed round-headed window openings and recessed round-headed bay to either end, that to south providing access to internal courtyard. Two bitmac paved internal courtyards accessed via vehicular ramps with stone parapet walls. Seven-bay two-storey over railed basement to west, connecting front and rear ranges with arcaded bays set in rusticated granite walls to ground floor, pedimented windows to first floor and round-headed recessed bay to either end, that to south providing access to internal courtyard.Interior generally dates from 1929 reconstruction with eighteenth-century vestibules to north and south fronts retained. South vestibule lit by galleried octagonal vestibule to first floor with carved Bath stone walls and door surrounds in turn lit by replacement concrete dome located within drum base. North vestibule has double Ionic columnar screen to stair hall with open-well balustraded stone stair adorned with riverine heads. Open-well stone stair located to southwest pavilion with colonnaded screens to each floor, inserted in 1929. Rectangular pool to rear with bronze statue, asphalt car park to west below railway bridge and landscaped area to east, all enclosed by cast-iron railings on reconstituted plinth wall with matching gates. Sham ruin of classical columns to grounds, comprising un-reused original parts of building.
Appraisal
This magnificent Neo-Classical essay in civic building was built to replace the Custom House on Wellington Quay by renowned architect James Gandon as his first large-scale commission. The exterior carvings are by Edward Smyth. It was inspired by Somerset House in London by William Chambers, Gandon's master, and commissioned by John Beresford, First Commissioner of the Revenue. The emphasis of design was laid on the south river front, executed entirely of Portland stone and surmounted by an ambitious dome with a mirrored rear elevation in a slightly more restrained style. Gutted by fire in 1921, the building was re-roofed and restored by 1929 by T.J. Byrne of the Office of Public Works, with the reinstatement of the dome using Irish limestone as opposed to the original imported Portland stone. Restored again in the 1980s by the OPW, the exterior was repaired while the 1920s interior was restored. Standing as one of Ireland's most accomplished Neo-Classical buildings, the troubled history of the structure and its current context, having substantial twentieth-century buildings to two sides, has not diminished its impact or its status as one of Dublin's key architectural set-pieces. Its burning was also one of the key events of the War of Independence.
