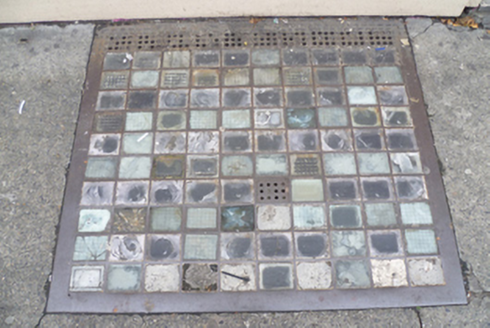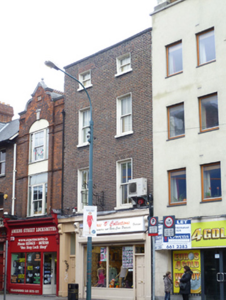Survey Data
Reg No
50010120
Rating
Regional
Categories of Special Interest
Architectural
Original Use
House
In Use As
Apartment/flat (converted)
Date
1820 - 1840
Coordinates
316600, 234969
Date Recorded
24/11/2011
Date Updated
--/--/--
Description
Terraced two-bay three-storey brick mixed use premises with replacement shopfront, built c.1830. Slated pitched M-profile roof with rendered brick chimneystack behind granite-capped parapet. Cast-iron hopper and rainwater goods shared with building to south breaking through above second floor. Yellow brick walls laid in Flemish bond to ground floor shopfront. Gauged brick flat-arched window openings, with painted patent reveals and painted granite sills, having two-over-two pane timber sliding sash windows throughout. Replacement shopfront with narrow lintel supported on brackets and plastic shop fascia below. Central two-pane display window flanked by panelled doors, that to south giving access to accommodation above, and both with rectangular overlights. Glazed cast-iron rectangular light let into pavement.
Appraisal
This modest but well presented early nineteenth-century building adds to the variety of this busy commercial street, on the eastern edge of the Gardiner Estate. The original pavement light is a good example of a type once common, and forms part of the industrial design heritage of the city.



