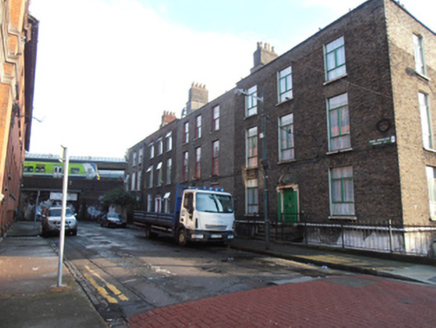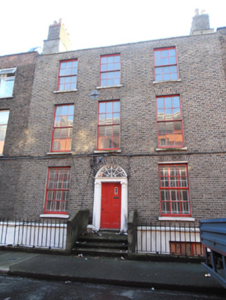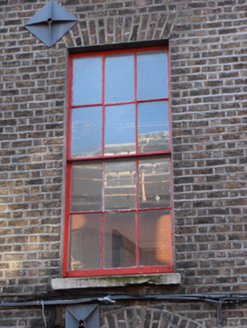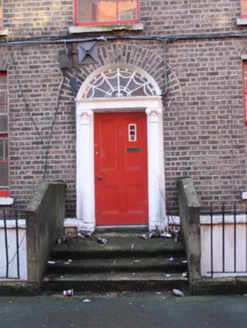Survey Data
Reg No
50010110
Rating
Regional
Categories of Special Interest
Architectural, Artistic
Original Use
House
In Use As
House
Date
1805 - 1815
Coordinates
316712, 235051
Date Recorded
02/10/2011
Date Updated
--/--/--
Description
Terraced three-bay three-storey house over raised basement, built c.1810. Now in use as apartments. One of terrace of four. Pitched slate roof behind parapet with granite coping, corbelled brown brick chimneystack with yellow clay pots. No visible rainwater goods. Brown brick walling laid down in Flemish bond, granite plinth course, rendered wall to basement area. Gauged flat-arched window openings with patent rendered reveals, painted sills, six-over-six pane timber sliding sash windows without horns, with replacement timber-framed window to ground floor west. Segmental-headed door opening with stone surround. Painted timber door with twelve recessed panels and brass door furniture. Door flanked by engaged Ionic columns supporting fluted frieze and stepped cornice with decorative leaded fanlight. Accessed via concrete platform with three granite steps, bridging basement, flanked by concrete walls. Area bounded by low granite wall surmounted by wrought-iron railings with spike finials.
Appraisal
The surroundings of this elegant Georgian terrace were much altered by the arrival of the Dublin and Drogheda railway, later the Great Northern Railway line which now terminates the street. Number 2 Preston Street is enhanced by the survival of most of its early fenestration. The balanced proportions of the front façade are characteristic of this period. The survival of so much early fabric contributes greatly to its significance, while of particular note is the very fine Adamesque doorcase, complete with early door furniture.







