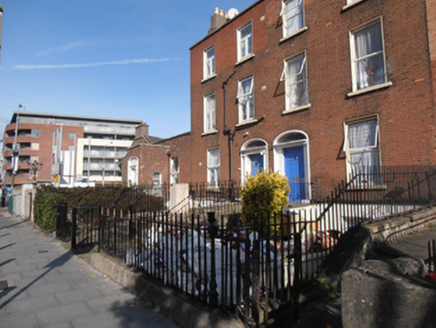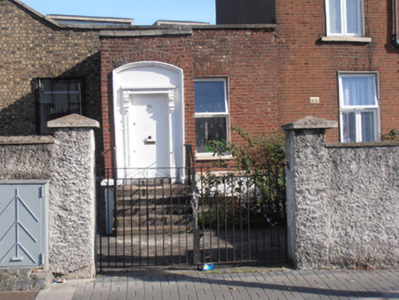Survey Data
Reg No
50010057
Rating
Regional
Categories of Special Interest
Architectural, Artistic
Original Use
House
In Use As
House
Date
1820 - 1840
Coordinates
316819, 235236
Date Recorded
13/10/2011
Date Updated
--/--/--
Description
End-of-terrace single-bay single-storey house over raised basement, built c.1830. Double-pile roof behind parapet with granite coping, flat-roofed to front pitch and hipped to north of rear pitch. Red brick walls laid in Flemish bond with granite plinth course over rendered wall to basement area. Gauged flat-arched window openings with patent rendered reveals, painted granite sill and replacement uPVC windows. Square-plan brick entrance porch with granite coping and gauged brick segmental-headed door opening with deep moulded surround and decorative painted masonry doorcase. Replacement timber door flanked by slender panelled pilasters and scrolled console brackets supporting panelled lintel cornice and filled-in fanlight. Door opens onto granite platform with five granite steps, with original wrought-iron handrails. Diminutive segmental-headed window openings to either flank of porch with single-pane timber sliding sash windows. Set back from street, bounded by rendered walls with gate piers and modern steel gates.
Appraisal
This curious, diminutive house occupies a constricted site at the end of a terrace of red brick houses dating from the early decades of the nineteenth century. Its small proportions and decorative projecting doorcase contribute to the texture and variety of the streetscape. Located at a busy intersection, adjacent to North Strand, the house was scheduled for demolition in 2011.



