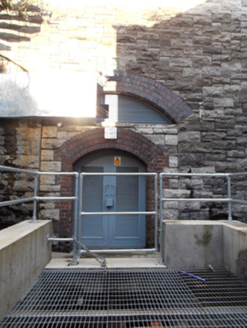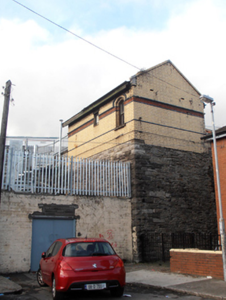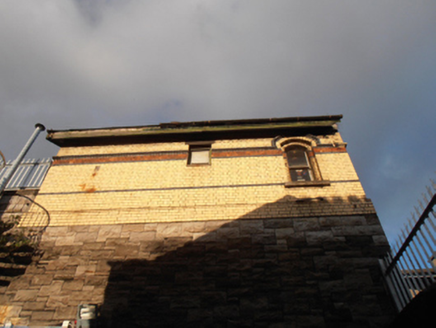Survey Data
Reg No
50010035
Rating
Regional
Categories of Special Interest
Architectural, Technical
Original Use
Building misc
Date
1860 - 1880
Coordinates
316987, 235148
Date Recorded
26/10/2011
Date Updated
--/--/--
Description
Attached two-bay two-storey yellow brick railway service building, built c.1870. Pitched slate roof, yellow brick chimneystack, cast-iron gutters on overhanging timber eaves and moulded limestone kneelers. Buff brick walling laid down in English bond having vitrified brick hood-moulding forming continuous lintel course, red brick and vitrified brick platband and string course. Square and snecked rock-faced granite to lower storey. Camber-headed window opening with stepped soffit and reveals, granite sills, single-pane timber sliding sash windows. Square-headed window opening with fixed pane window. Camber-headed door opening at ground floor beneath red brick relieving arches, holding modern louvered doors. Accessed via modern steel spiral staircase, steel double doors to rubblestone wall. Set adjacent to railway lines leading to Connolly Station.
Appraisal
Located among railway structures connected with the former Amiens Street Terminus, this attractive building overlooks a terrace of former railway workers' houses at Coburg Place. Constructed in the great age of Victorian railway expansion, this finely detailed little building is characteristic of the architecture of railway structures of the period. The ground floor was reputedly used as a bonded store for whiskey. A utilitarian structure, it is enhanced by the use of polychromatic brickwork and its fine window detailing.





