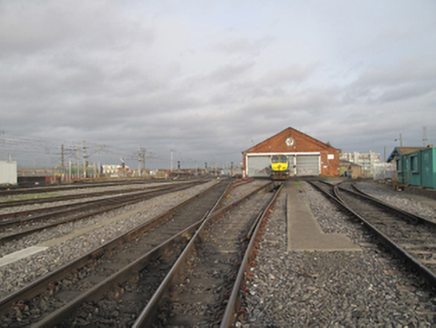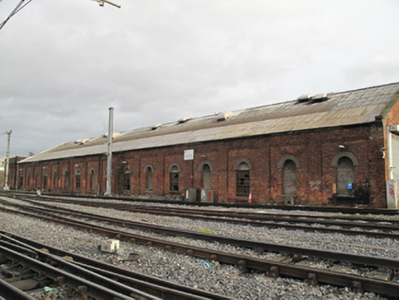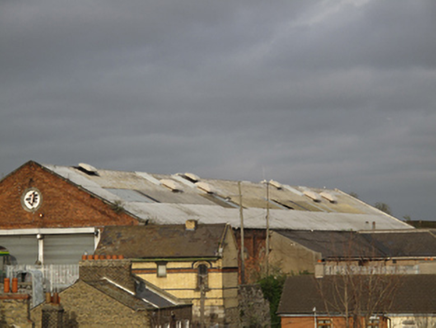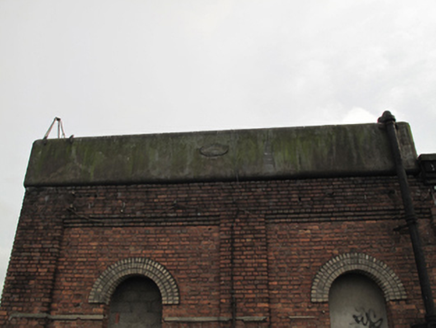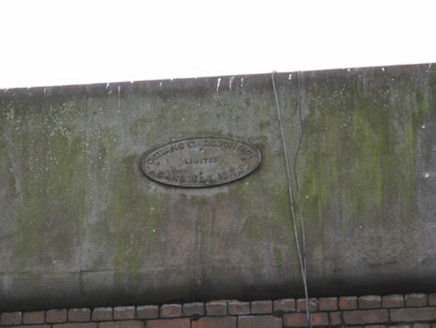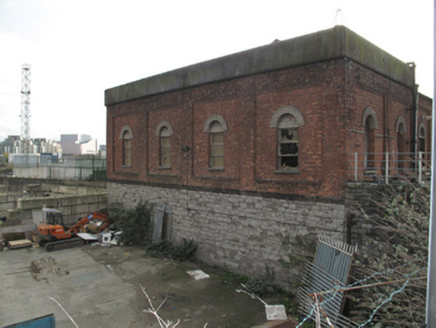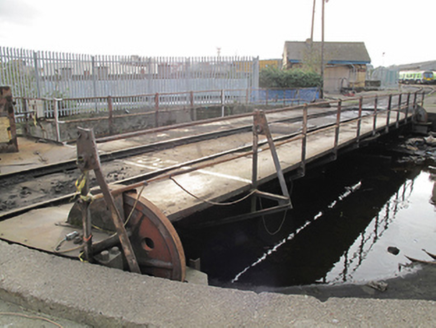Survey Data
Reg No
50010034
Rating
Regional
Categories of Special Interest
Architectural, Technical
Original Use
Locomotive shed
In Use As
Locomotive shed
Date
1870 - 1890
Coordinates
317010, 235169
Date Recorded
23/11/2011
Date Updated
--/--/--
Description
Detached gable-fronted double-height brick railway locomotive shed, built c.1880, with eighteen-bay side elevations. Pitched corrugated-iron roof behind granite coping to front gable and replacement rainwater goods. Flat roof to rear, two bays deep, with cast-iron water tank. Red brick walls laid in Flemish bond with projecting brick plinth course, recessed panels to each bay on all secondary elevations and recessed panel to front gable with central oculus formed in yellow brick. Rock-faced squared and snecked limestone walls to basement level of rear elevation. Gauged yellow brick round-headed window openings with granite sills and aluminium windows, mostly blocked up in concrete block. Three square-headed vehicular openings to front elevation with steel roller shutters. Turntable to south of engine shed comprising concrete base and surround, cast-iron running rail supporting steel carriageway on central cast-iron mechanism.
Appraisal
Situated to the north-east of the complex, this locomotive shed and turntable were constructed as part of the Great Northern Railway terminus of Connolly Station. The shed, which remains in use for stabling engines and maintenance work, may have replaced an earlier polygonal engine house, designed by Robert Mallet for the Dublin & Drogheda Railway c.1845. The current building was probably designed by W.H. Mills, chief engineer of the GNR. The building retains much of its original fabric and character, including a roof-mounted water tank, which, along with the associated turntable, were essential pieces of equipment for the maintenance and running of steam locomotives. The red brick walls are enlivened by recessed panels throughout, adding aesthetic interest to a utilitarian railway structure.
