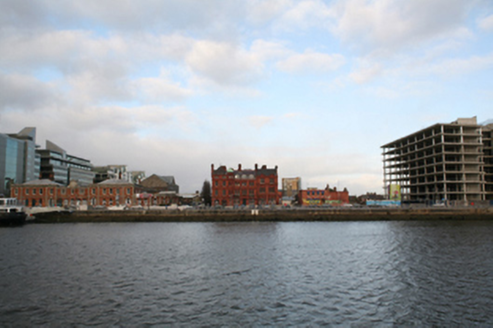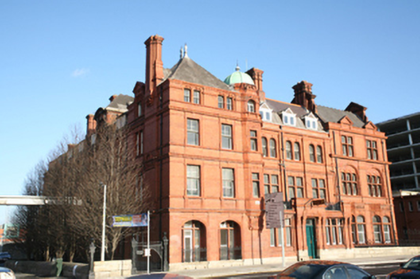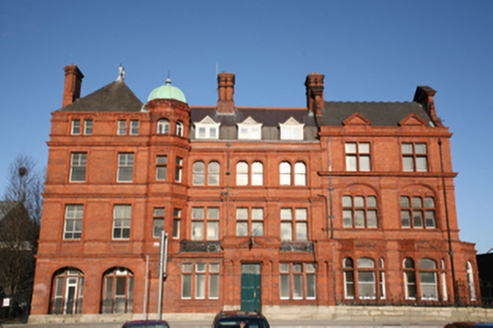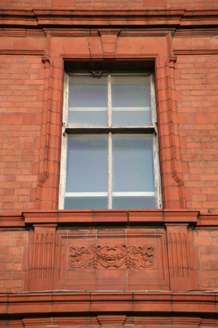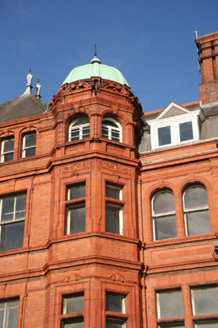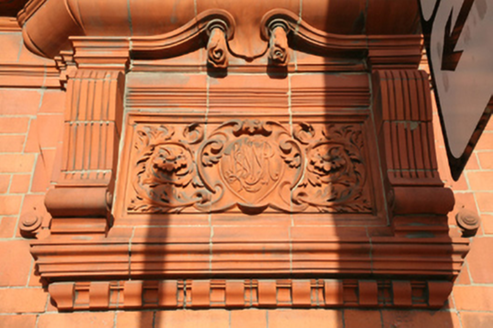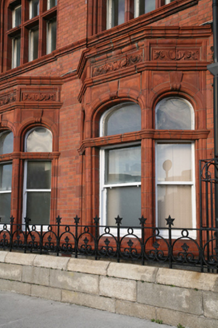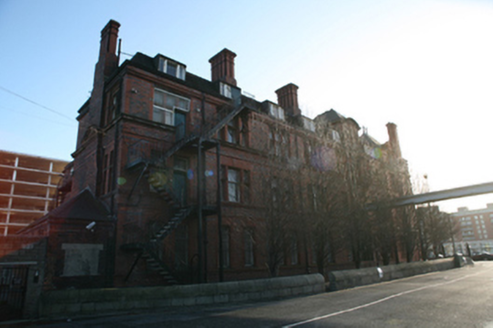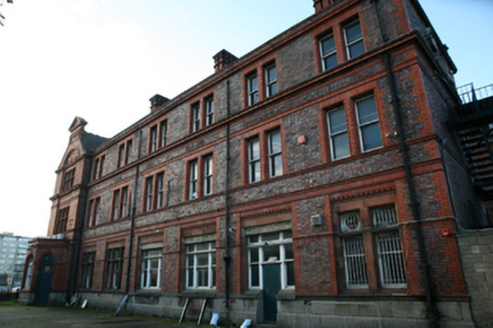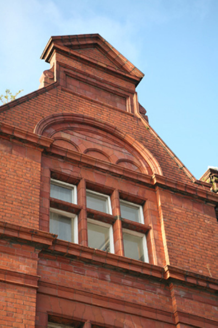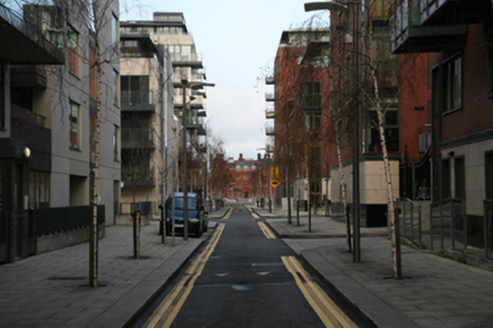Survey Data
Reg No
50010014
Rating
Regional
Categories of Special Interest
Architectural, Artistic, Historical, Social, Technical
Previous Name
British Rail Hotel / London & Western Hotel
Original Use
Hotel
Historical Use
Office
Date
1880 - 1885
Coordinates
317493, 234468
Date Recorded
03/12/2011
Date Updated
--/--/--
Description
Detached eight-bay four-storey red brick and terracotta former hotel, built 1884, on U-plan with three-storey seven-bay rear wings retained from earlier hotel, built c.1860. Front elevation defined by three distinct elevations with central entrance porch, advanced west section and octagonal domed turret. Pitched slate roofs, pyramidal to advanced west section with decorative lead finials and lead ridges. Mansard roof to central section with roll-moulded terracotta ridge tiles and three gabled dormers. Bitumen covered slate roof to east section with stepped ridge tiles, behind pedimented gable to east and red brick parapet wall with pair of diminutive gables. Flat dormer windows to both pitches of east projection with several decorative profiled red brick chimneystacks throughout. Copper ribbed dome to turret with decorative lead finial and scrolled pedimented parapet panels. Square-profile cast-iron downpipes with decorative brackets. Red brick walls laid in Flemish bond with moulded granite ashlar plinth course, flush terracotta blocking courses, moulded terracotta string courses, sill courses and cornicing. Square-headed window openings formed in voussoired terracotta on continuous moulded terracotta sill courses and having original timber sash and casement windows throughout. Terracotta lugged-and-kneed architrave surrounds to upper floors of west section having decorative terracotta apron panels to first floor. Third floor windows to west section are paired and set in arched recesses while ground floor windows are recessed within three-centred arch with wrought-iron railing and having tripartite windows with terracotta mullions, transoms and painted glass overlights. Third floor windows to turret are round-headed, square-headed to first and second floors with terracotta architrave surrounds and transoms. Base of turret is slightly corbelled out with decorative terracotta panel having cartouche with lettering 'L&WR' and framed by console brackets. Paired round-headed window openings to second floor of central section with architrave surrounds and bipartite openings to first floor with transom and mullion. East section has bipartite openings to second floor with terracotta lugged-and-kneed architrave surrounds and transom and mullion. First floor windows are tripartite also with transom and mullions set within terracotta arched panel. To ground floor of east section is pair of three-sided canted bays formed in decorative terracotta with decorative foliate panels to parapets and arched window opening to each side with scrolled keystones, continuous transom, splayed sills and single-pane timber sash windows with arched overlights. Central section has three-bay flat-roofed entrance porch advanced flush to west section. Square-headed door opening with replacement timber door and rectangular overlight flanked by paired pilasters and console brackets surmounted by panel and pediment to parapet wall. Tripartite window openings to either side with terracotta transom and mullions, continuous cornice over surmounted by decorative cast-iron railings. West side elevation has slightly corbelled out chimney and pedimented lucarne with decorative sandstone panels and pilasters. Square-headed window openings to both elevations of west projection with bowtell moulded surrounds, paired and tripartite on continuous sill courses with original timber sash and casement windows. East elevation has pedimented gable, tripartite window openings to first and second floors and three-sided canted bay window to ground floor. East elevation continues by further six bays with black and red brick walls, paired square-headed window openings with bowtell moulded surrounds and timber sash windows. The ground floor windows are tripartite with decorative billet moulded terracotta lintels and red sandstone surrounds with timber sash windows. Single-storey brick structure fills space between two rear projections having various glazed and slate roofs.
Appraisal
This former hotel was built by the London and North Western Railway to replace an earlier hotel called the Prince of Wales Hotel, with two rear wings incorporated into the present structure. The rail company had been operating a steam packet service across the Irish Sea and moved its terminus from Dún Laoghaire in 1861 to North Wall Quay. The company bought the previous hotel and opened this hotel in 1890. The hotel provided much employment in the locality until the LNWR ships abandoned the North Wall in 1908. Occupied by British officers during the War of Independence it became known as the British Rail Hotel and ceased to operate as a hotel during the 1920s. Recently used as offices of Irish Rail the building retains all original external fabric, being the most elaborate structure east of the Custom House. Forming part of a small group of associated buildings, the cluster constitutes an historic site of considerable architectural interest that has the potential to become the focal point of the redeveloped Docklands area fronting onto the Liffey.
