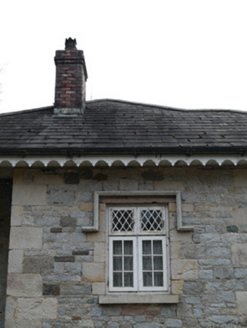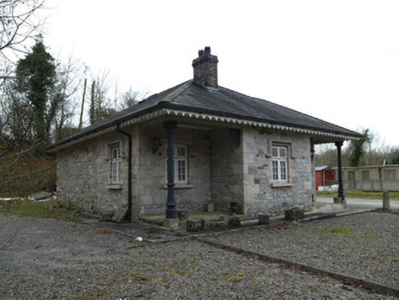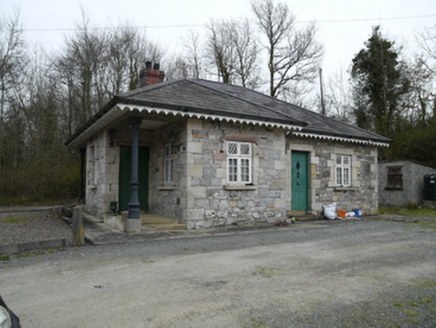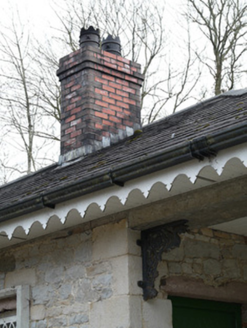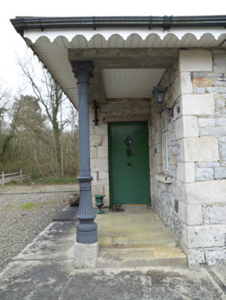Survey Data
Reg No
41403416
Rating
Regional
Categories of Special Interest
Architectural
Original Use
Gate lodge
In Use As
House
Date
1800 - 1840
Coordinates
285719, 296676
Date Recorded
23/03/2012
Date Updated
--/--/--
Description
Detached irregular-plan single-storey gate lodge, built c.1820, having recessed corners to north elevation with over-sailing roof supported on cast-iron columns, and projecting bay to west (entrance) elevation. Now in use as house. Hipped slate roofs with red brick chimneystack having bull-nose bricks to corners, and cast-iron ogee gutter and decorative timber eaves boards. Cast-iron Corinthian columns on granite bases and ornate cast-iron brackets to recessed corners, south-east corner appearing to have similar recessed corner later in-filled. Render removed, exposing rubble stone walls with sandstone quoins and sandstone door and window surrounds. Square-headed window openings with stone sills. Timber label-moulding remaining to central windows on north and east elevations, holes for fixings of former label-mouldings evident to remaining north elevation window and north window to west elevation. Windows comprise paired casement windows with mullioned cast-iron diamond-glazed top-lights. Square-headed door openings having dressed stone surrounds. Set in own grounds off former entrance road to Coolderry House.
Appraisal
The modest size and careful design of this building are typical of gate lodge architecture. Its free-standing context and decorative qualities give it the characteristic of a pavilion or folly in the landscape. The use of recessed bays gives the building an interesting form, the cast-iron columns also giving it a degree of monumentality. A remnant of the Coolderry Estate it acts as a reminder of local cultural and landscape history. Coolderry along with Lough Fea was one of the principle estates in the area and was the seat of Baronet Forster.
