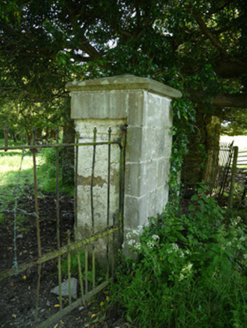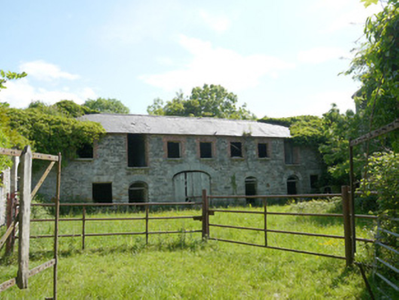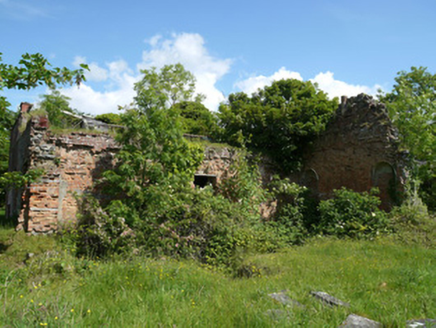Survey Data
Reg No
41403148
Rating
Regional
Categories of Special Interest
Architectural
Original Use
Outbuilding
Date
1800 - 1840
Coordinates
286439, 305895
Date Recorded
11/06/2012
Date Updated
--/--/--
Description
Detached two-storey multiple-bay outbuilding to north-east of ruinous house, built c.1820, having single-storey outbuilding attached to north-west gable. Pitched slate roof. Snecked dressed stone walls. Square-headed openings having red brick surrounds and cut-stone sills. Elliptical-arch door opening having cut-stone voussoirs. Elliptical-arch carriage entrance having cut-stone voussoirs, proud keystone, and timber battened double-leaf door. Single-storey outbuilding having pitched corrugated-iron roof, rubble stone walls with quoins and square-headed openings. Cut-stone carriage arch to north-west edge of yard having red brick soffit, slate coping, and cut-stone voussoirs, adjoining rubble stone wall to a former outbuilding having red brick surrounds to openings. Rock-faced rusticated stone gate piers with pyramidal cappings and metal gate to yard. Set back from road and west of Lough Capragh. Entrance gate and ruinous gate lodge to south-west comprising ashlar gate piers with pyramidal cappings and cast-iron gate.
Appraisal
This substantial outbuilding retains its early form and character and acts as a reminder of the substantial house that once stood on the site. The arched openings display skilled stone masonry and are typical of nineteenth-century outbuilding structures associated with country houses. While the surrounding buildings are now ruinous the relationship of the outbuildings to the yard behind the house remains evident.





