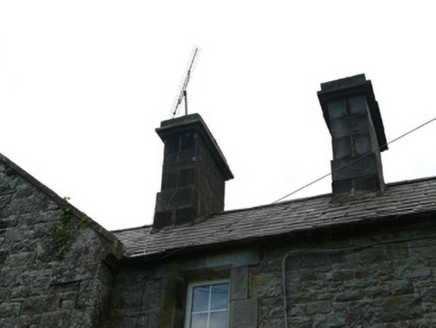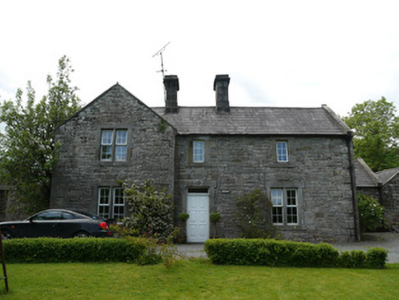Survey Data
Reg No
41403134
Rating
Regional
Categories of Special Interest
Architectural
Original Use
House
In Use As
House
Date
1840 - 1880
Coordinates
282135, 300895
Date Recorded
11/06/2012
Date Updated
--/--/--
Description
Three-bay two-storey house, built c.1860, having projecting bay to south end of front (east) elevation, forming return to rear, and with single and two-storey additions to rear, with recent conservatory. Yard with outbuildings to rear. Pitched slate roof with cut-stone barges and chimneystacks. Snecked dressed stone walls with raised cut-stone quoins. Square-headed window openings, some two-light, having tooled chamfered surrounds and sills, with replacement uPVC windows throughout. Square-headed door opening with tooled chamfered surround and replacement timber door. Three-bay single-storey outbuilding to north range of yard, rebuilt to west end, four-bay outbuilding to south range of yard, rebuilt to south elevation, both having pitched slate roofs, rubble stone walls, elliptical carriage arches, and square-headed window and door openings with timber fittings. Snecked dressed stone walls and blind two-light windows to east gables, having chamfered stone surrounds and mullions. Cobbled yard, having well to centre. Rubble stone boundary wall to rear of yard, partly rebuilt. Site entrance to east having rubble stone boundary walls.
Appraisal
This attractive stone house and its outbuildings retain their early character and form. Together they display skilled stone masonry and share many characteristics with nearby buildings of the Lough Fea estate, including double-light windows and extensive use of cut stone. The outbuilding gables flank the front elevation of the house and create a well proportioned composition.



