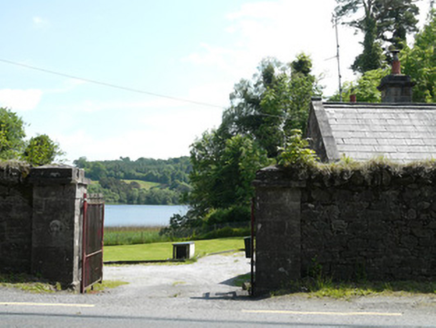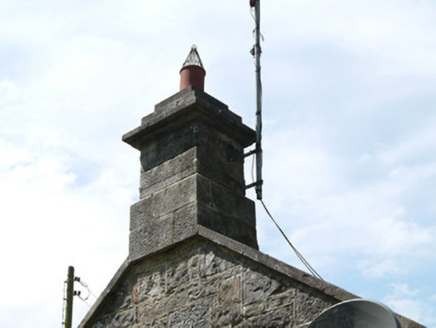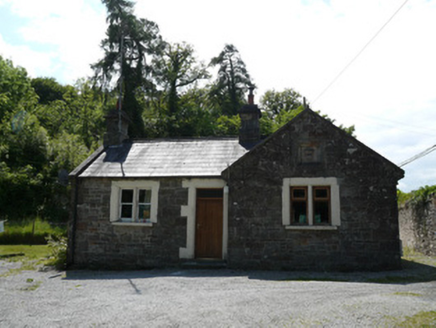Survey Data
Reg No
41403130
Rating
Regional
Categories of Special Interest
Architectural, Social
Original Use
Gate lodge
In Use As
House
Date
1840 - 1850
Coordinates
282091, 302015
Date Recorded
11/06/2012
Date Updated
--/--/--
Description
Detached L-plan three-bay single-storey gate lodge, built c.1845, having projecting gabled north end bay to front (east) elevation, forming full-height return to rear, and with recent extension to re-entrant corner to rear. Now in use as house. Pitched slate roof having cut-stone barges and chimneystacks, with kneelered gables. Snecked cut-stone walls to principal elevations, dressed stone walls to rear and north elevation, having kneelered gables and tooled quoins. Carved stone plaque to front gable depicting citrus fruit with coronet above. Square-headed double-light window openings having chamfered stone reveals, mullions and sills, and replacement timber windows. Square-headed door opening having chamfered stone surround and replacement timber door. Rubble stone boundary walls to roadside having ashlar gate piers and spear-headed cast-iron double-leaf gate. Set back from road on western boundary of Lough Fea estate between estate boundary walls and western shore of Lough Fea.
Appraisal
Sforza Lodge is one of a number of gate lodges on the Lough Fea Estate. It may have been designed by architect George Sudden who was employed on the estate for some time in the mid-nineteenth century. Lough Fea is the seat of the Shirley family who, by 1876, had become the biggest landlords in County Monaghan. Sforza Lodge is said to be so called because it was inhabited by May Shirley daughter of Lord Ferrers and widow of Italian Duke of Sforza-Cesarini. The house is well constructed and displays skilled stone masonry. It retains its early form and shares a number of characteristics with other estate buildings in the vicinity. The entrance gate with its fleur-de-lys finials is very similar to those of Bracken Lodge to the east boundary of the estate and Lake Lodge to the south-west.







