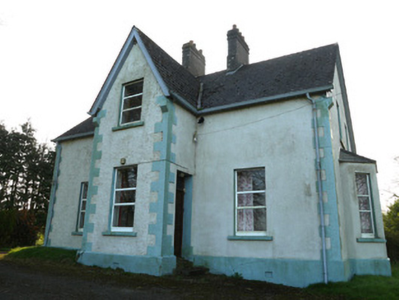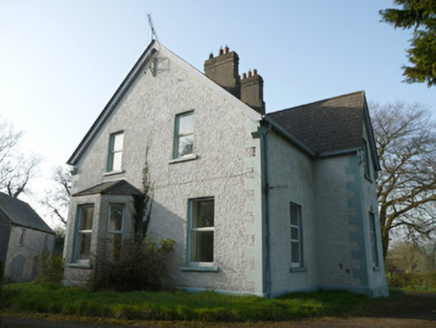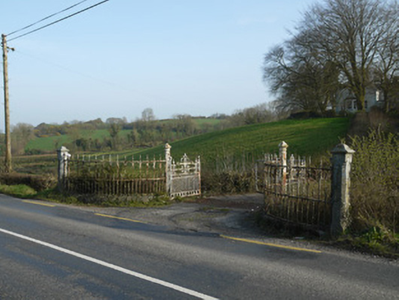Survey Data
Reg No
41403014
Rating
Regional
Categories of Special Interest
Architectural, Social
Original Use
Manse
In Use As
House
Date
1880 - 1900
Coordinates
275723, 305682
Date Recorded
25/03/2012
Date Updated
--/--/--
Description
Detached three-bay two-storey Presbyterian manse, built c.1890, with projecting gabled entrance bay to front (east) elevation, canted bay windows with hipped roofs to north and south side elevations, and with slightly lower two-storey return to rear. Recent flat-roofed porch to re-entrant corner at rear. Now private dwelling. Pitched tiled roofs, with paired rendered chimneystacks, and cast-iron rainwater goods. Roughcast rendered walls with painted quoins and plinth. Square-headed window openings with replacement uPVC windows throughout. Square-headed door opening to north side of entrance projection, having recent timber panelled door and over-light. Yard with two-storey outbuilding to west of site, having external staircase to south gable, pitched slate roof and roughcast rendered walls. Set back from road on elevated site. Site entrance comprising decorative wrought-iron gate set to octagonal-plan cast-iron piers, with wrought-iron quadrant railings with terminating chamfered square-plan masonry piers to roadside.
Appraisal
Located on an elevated site, this former manse is a short distance from the Presbyterian church and former school with which it is associated, forming an interesting group of ecclesiastical structures. Although the house has lost its original windows, the overall form and scale remain in evidence, with the bay windows, advanced bays, and narrow window openings typical of the era, and adding interest tot eh building's form. Its ornate wrought-iron gate is an eye-catching feature on the roadside.





