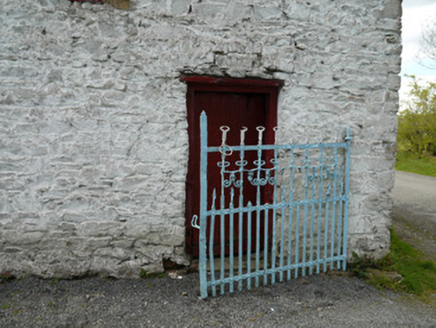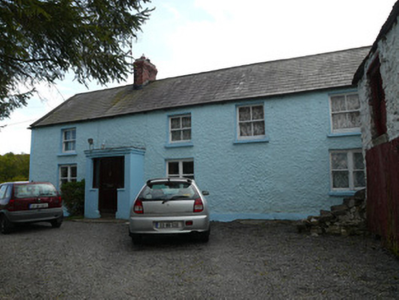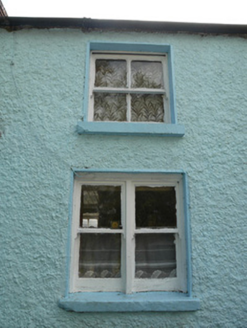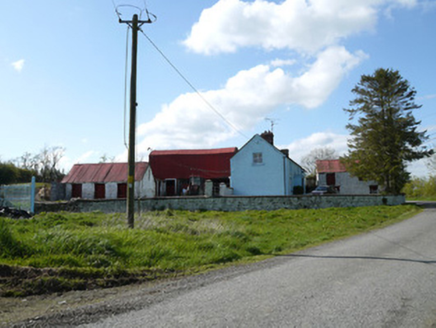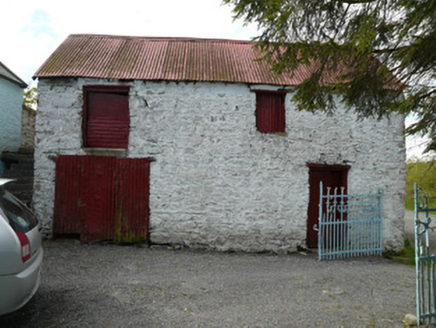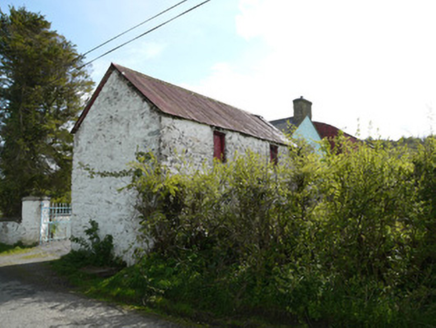Survey Data
Reg No
41403007
Rating
Regional
Categories of Special Interest
Architectural
Original Use
Farmyard complex
Historical Use
Shop/retail outlet
In Use As
Farmyard complex
Date
1850 - 1930
Coordinates
278477, 303295
Date Recorded
30/04/2012
Date Updated
--/--/--
Description
Farmyard complex, comprising five-bay two-storey farm house, built c.1925, with flat-roofed porch to front (north-east) and rear elevations, two-bay two-storey outbuilding, former smithy, to north-west range of front yard, having external staircase to south-west gable, and farmyard with barn and outbuildings to rear. Outbuildings built c.1860. Pitched slate roof to house, with red brick and rendered chimneystacks. Roughcast rendered walls. Square-headed window openings having patent reveals, with two-over-two pane timber sliding sash windows to first floor and bipartite one-over-one pane timber sliding sash windows to ground floor. Square-headed door opening having recent timber door and sidelights. Outbuilding to front having pitched corrugated-iron roof, whitewashed rubble stone walls, square-headed openings and external staircase of cement rendered rubble stone. Two single-storey outbuildings to rear yard having pitched corrugated-iron roofs, whitewashed rubble stone walls and square-headed openings with timber battened fittings. Twentieth-century corrugated-iron barrel-roof barn to rear. Wrought-iron double-leaf gates to north corner of front yard, with single rendered pier, whitewashed rubble stone boundary wall to north and east of yard. Wrought-iron farm gate to rear yard entrance to east.
Appraisal
The house was built in the 1920s, replacing an earlier house on the same site. It is a notable example of a rural farm house, being one room deep, with timber sash windows, an entrance porch and centrally located kitchen. Some of the outbuildings in the yard may pre-date the current house. The site formerly accommodated a forge. Although now disused it once provided a vital service in the rural community. The attractive wrought-iron gates were made on-site.
