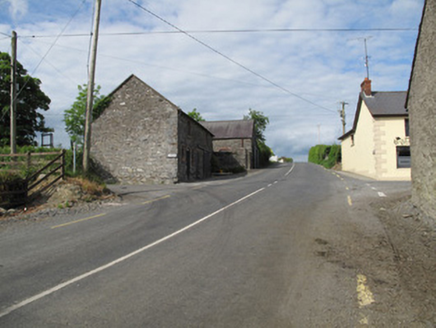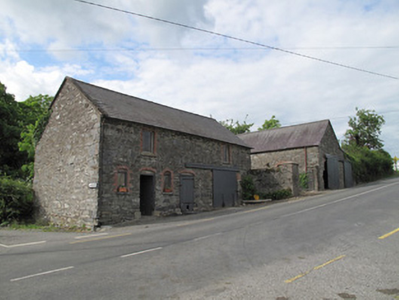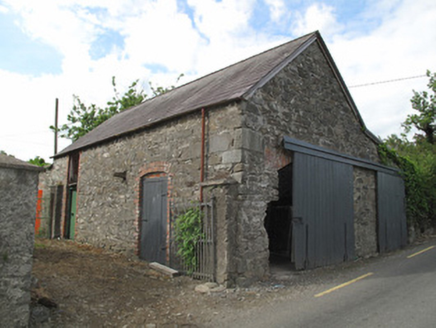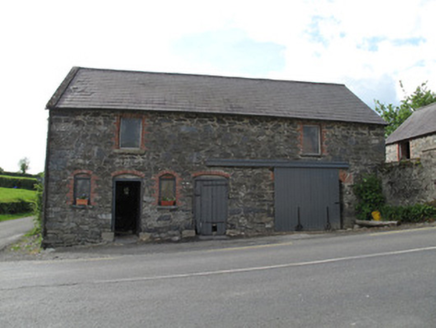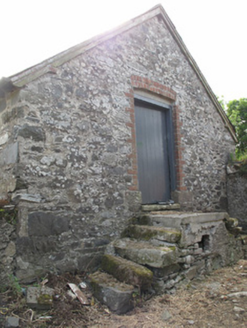Survey Data
Reg No
41402721
Rating
Regional
Categories of Special Interest
Architectural
Original Use
Outbuilding
In Use As
Store/warehouse
Date
1840 - 1880
Coordinates
274008, 310958
Date Recorded
04/06/2012
Date Updated
--/--/--
Description
Two detached multiple-bay two-storey outbuildings, built c.1860, arranged in L-plan. Pitched slate roofs with cast-iron rainwater goods, render copings, timber bargeboards, and clay ridge tiles. Rubble stone walls with roughly squared quoins. Square-headed window openings to first floor to front and segmental-headed openings to ground floor, with red brick surrounds and dressed stone sills, with glazed panels. Segmental-headed door openings to south-east elevation of building to south and to south-west elevation of building to north, with timber battened doors and red brick surrounds. Segmental carriage arch to south-east elevation of each building having timber battened sliding door with cast-iron wheels. Square-headed door opening to north-east gable with timber battened door, stone steps. Double-leaf wrought-iron gate set to rendered engaged piers between buildings. Remains of cobbled yard.
Appraisal
These outbuildings make a notable contribution to the streetscape. Modestly but well-constructed, they retain their original form and fabric and are enlivened by red brick dressings and slate roofs. They are representative of the agricultural built heritage of this area.
