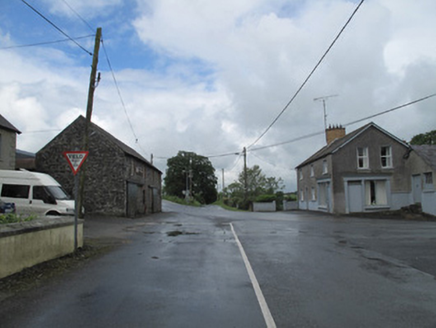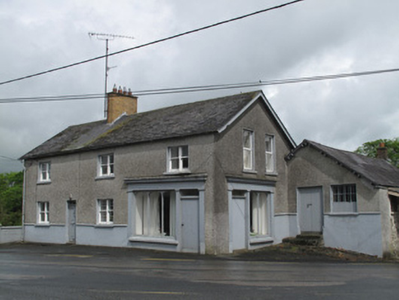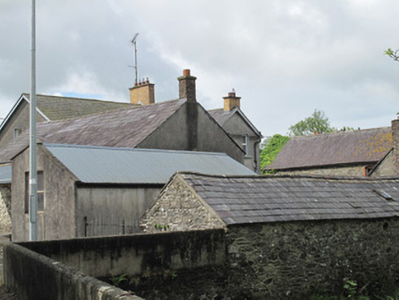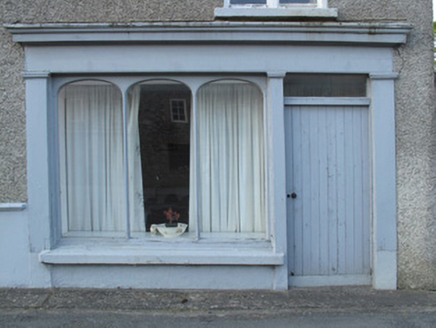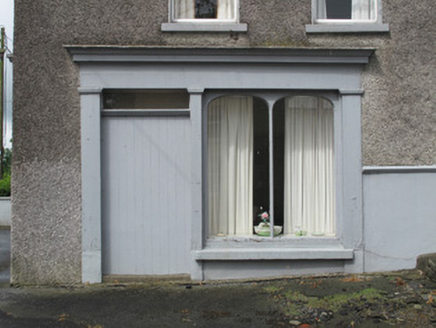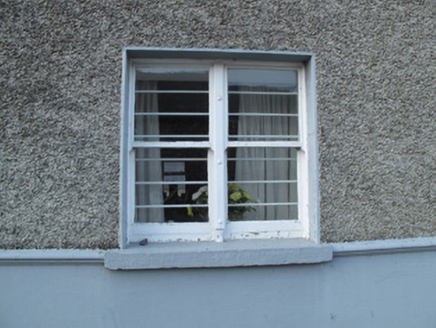Survey Data
Reg No
41402718
Rating
Regional
Categories of Special Interest
Architectural, Social
Original Use
House
In Use As
House
Date
1840 - 1880
Coordinates
274452, 311283
Date Recorded
04/06/2012
Date Updated
--/--/--
Description
Corner-sited two-storey house, built c.1860, having three-bay first floor and four-bay ground floor, with shopfronts to front (south) and east elevations, gable-fronted two-storey addition recessed to east, having lean-to open-sided shelter to east side, and with outbuildings to rear. Pitched slate roof with yellow brick chimneystacks, cast-iron rainwater goods, timber bargeboards and exposed timber eaves brackets. Roughcast rendered walls, with smooth raised render plinth course and moulded render string course. Timber shopfronts comprising square-headed door openings with vertically-divided display windows with elliptical heads to lights, tripartite to front and bipartite to east, main openings flanked by timber pilasters supporting fasciaboards with moulded cornices, painted render sills and render risers. Timber battened door to front and boarded-up doorway to east, with over-lights. Square-headed window openings, those to front and to ground floor to west having bipartite one-over-one pane timber sliding sash windows, with internal bars to some ground floor windows, windows elsewhere being replacement uPVC, all with raised render reveals and painted stone sills. Square-headed door opening to front serving house, having raised render reveal, timber panelled door and over-light. Gable-fronted two-storey outbuilding to west of rear of house, adjoining boundary wall enclosing yard to rear, with pitched slate roof, red brick chimneystacks, rubble stone walls, square-headed window opening to first floor to front with red brick surround and two-over-two pane timber sliding sash window. Gable-fronted outbuilding has pitched slate roof with red brick chimneystack, roughcast rendered wall to front elevation, moulded render string course atop raised render plinth course, rubble stone under canopy, square-headed window openings, that to front having fixed timber window with internal cast-iron bars, and square-headed door opening to front with double-leaf timber battened door with concrete and stone steps. Outbuilding set perpendicular to outbuilding to east, having pitched corrugated-iron roof and rendered walls. Double-leaf wrought-iron gate providing access to yard. Set at road junction, opposite warehouse.
Appraisal
Prominently sited at a central junction, this group of buildings makes an interesting contribution to the streetscape of Shantonagh. The house and shop are enhanced by the retention of two simple but well-executed timber shopfronts, which add contextual interest and are enlivened by simple timber detailing to the window surrounds. Bipartite timber sliding sash windows are retained to the front of the building. This shop also served as a post office, making it an important focal point in the social and economic life of the locality. The scale of its outbuildings indicate that this was at one point a significant business.
