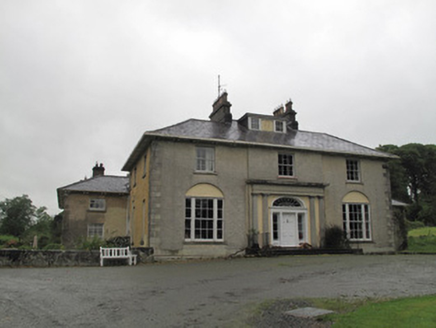Survey Data
Reg No
41402716
Rating
Regional
Categories of Special Interest
Architectural, Artistic
Original Use
Country house
In Use As
House
Date
1810 - 1820
Coordinates
271365, 311025
Date Recorded
08/06/2012
Date Updated
--/--/--
Description
Complex-plan country house, built c.1815, incorporating earlier house and with further blocks added. Three-bay two-storey over basement entrance block incorporating earlier house of c.1760 to rear (west) elevation, having single-bay three-storey over raised basement return to middle of rear with one-bay one and two-storey bay to south side of return, three-bay south and four-bay side elevations to entrance block, and with lower blocks to north-west and south-west corners, four-bay to former with single-bay projection to front re-entrant corner, and three-bay to latter. Courtyard of outbuildings to rear of house. Shallow projecting breakfront to front (east) elevation. Hipped slate roofs, pitched to west end of north elevation, with rendered chimneystacks having string course and clay pots, moulded eaves brackets and cast-iron rainwater goods. Flat-roofed dormer window to front pitch. Dressed stone bell-cote to west end wall of south-western block. Roughcast rendered walls having render plinth course and quoins. One round-headed window to rear elevation of entrance blcok and of north-west block, with six-over-six pane and three-over-six pane timber sliding sash windows. Windows elsewhere are square-headed, six-over-six pane to front elevation, to north-west block, ground floor of south-west block and most of rear elevations, and three-over-three pane to first floor of south elevation of entrance block and south-west block. Two margined timber casement windows to ground floor of side elevations of entrance block. Ground floor windows of entrance block re tripartite and set within segmental-headed recessed openings, Bull's-eye window with render surround and timber framed window to first floor of north elevation of entrance block. Some cast-iron railings to windows to north elevation. Dormer window comprises two three-over-three pane windows flanking recessed moulded panel having oval patera. Masonry sills throughout. Doric-style pediment added to front c.1950, comprising paired render engaged columns supporting entablature. Elliptical-headed door opening with timber panelled door and margeined sidelights, openings flanked by fluted engaged pilasters supporting entablature, petal fanlight with moulded render surround, approached by concrete platform and three steps. Round-headed door opening to south elevation, having timber panelled door and fanlight with Y-tracery, opening onto stone steps. Gardens around house, bounded by rubble stone walls with garden gate. Extensive lawned grounds to site. Lodge, bridge, boathouse and well to grounds, near house.
Appraisal
This elegantly-proportioned country house has been substantially enlarged over the years, much of the original house having been destroyed by fire in the late eighteenth century. Architectural quality and design are apparent in the form and fabric of the house, notably in the variety of fenestration. It retains much of its early fabric, both internally and externally. The survival of attendant outbuildings, walled garden, boat house and limekiln provide contextual interest. The demesne landscape was planned so as to provide pleasing sweeping vistas both to and from the house, as it is sited overlooking two lakes, and within view of a number of churches, and is a good example of early landscaping.

