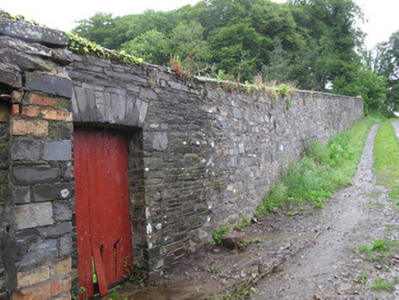Survey Data
Reg No
41402714
Rating
Regional
Categories of Special Interest
Architectural
Original Use
Walled garden
Date
1900 - 1920
Coordinates
271293, 311093
Date Recorded
08/06/2012
Date Updated
--/--/--
Description
Rectangular-plan walled garden, built c.1910, to north-west of country house. Now incomplete. Rubble stone wall with dressed stone copings to east elevation and portion of north elevation. Portion of red brick wall to north elevation. Square-headed door opening with dressed stone voussoirs to east elevation, with timber battened door.
Appraisal
Although it was a later addition to the demesne landscape of Loughbawn House, this walled garden was an important component, providing the occupants of the house with fruit and vegetables as well as flowers. The use of red brick in the internal faces of the walls, in this case on the north side, created a warm environment for the cultivation of soft fruits, absorbing heat during the day, and releasing it at night. In its complete state, it was evidently an impressive structure, enlivened by dressed stone coping. It is representative of the ongoing development of this demesne into the twentieth century.

