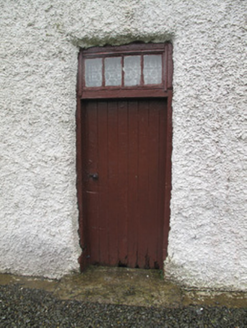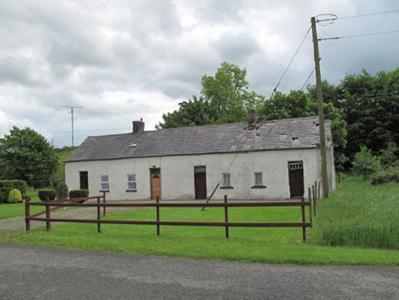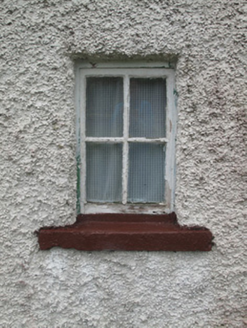Survey Data
Reg No
41402713
Rating
Regional
Categories of Special Interest
Architectural, Social
Original Use
Worker's house
In Use As
House
Date
1840 - 1860
Coordinates
280345, 311504
Date Recorded
08/06/2012
Date Updated
--/--/--
Description
Terrace of four two-bay workers' houses, built c.1850, presenting single-storey elevation to front and two-storey to rear, part of formerly longer terrace. Single-storey lean-to addition to rear of one house. Westernmost house now derelict. Pitched slate roof with red brick chimneystacks, roof-lights, and cast-iron rainwater goods. Roughcast rendered walls, rubble stone walls exposed to west side and rear elevations. Square-headed window openings, having painted sills to front and gable elevations, some with timber casement windows and some replacement uPVC windows. Square-headed door openings to front elevation, some with timber battened doors having paned over-lights and some with replacement timber doors. Segmental-headed door opening to west end of rear elevation having brick voussoirs and timber battened door. Set back from road, with communal garden to front of site.
Appraisal
Formerly a component part of the industrial village of Laragh, this terrace of workers houses was originally part of a much longer terrace, connected to the terrace to the west, which is now derelict. Despite the poor condition of the west end, the terrace retains most of its original form and fabric, and the replication of their simple design gives the place a semi-urban appearance. Well-composed without ornamentation, the houses are representative of the workers' accommodation provided in planned industrial villages such as this, and are indicative of the social and industrial history of this area.





