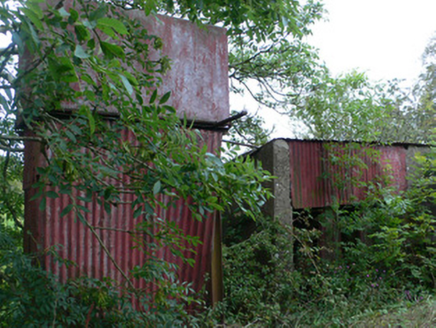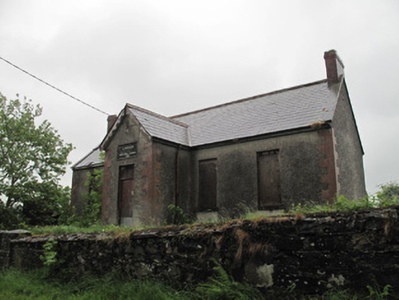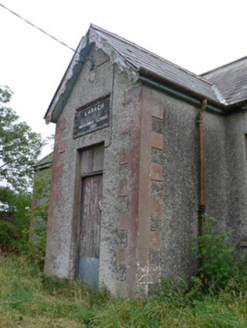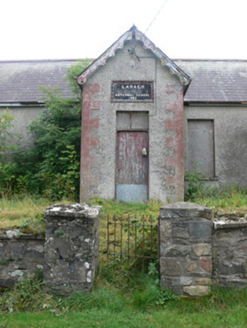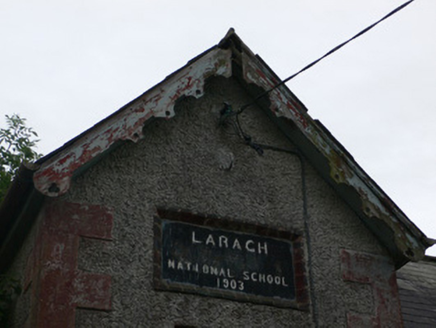Survey Data
Reg No
41402710
Rating
Regional
Categories of Special Interest
Architectural, Social
Original Use
School
Date
1900 - 1905
Coordinates
280214, 312388
Date Recorded
08/06/2012
Date Updated
--/--/--
Description
Detached five-bay single-storey national school house, dated 1903, having projecting gabled porch to front elevation, and lower two-bay return. Pitched slate roofs with clay ridge tiles and with red brick chimneystacks to all gables, barges to return projecting, with cast-iron rainwater goods, and having decoratively carved timber bargeboards to porch. Roughcast rendered walling, with render block-and-start quoins to front-facing corners. Inscribed limestone plaque reading 'Laragh National School/1903' set into chamfered brick surround over entrance doorway. Square-headed window openings, all now boarded up. square-headed doorway to porch, with boarded overlight. Garden to front of building, with rubble limestone walling having single-leaf wrought-iron gate with decorative finials and set to square-plan rubble piers. Metal water tank to site supported on steel stanchions, underside clad in corrugated iron. Shed adjacent has mass concrete and corrugated-iron sides and lean-to corrugated-iron roof.
Appraisal
Laragh National School is a typical rural school house of the turn of the twentieth century, built at a time when the national school system was expanding in Ireland, bringing official elementary education to rural Ireland. Its form is simple, but given added interest by the projecting porch with its plaque and carved bargeboards. The render quoins add further visual interest. The presence of the water tank, shed and boundary with a decorative gate complete this once socially-significant ensemble.
