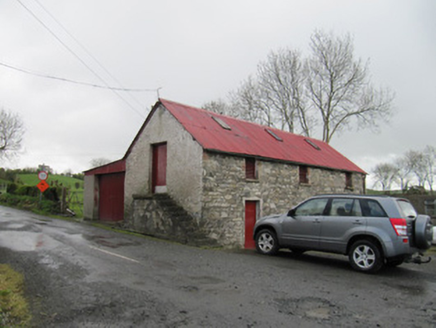Survey Data
Reg No
41402607
Rating
Regional
Categories of Special Interest
Architectural
Original Use
Outbuilding
In Use As
Outbuilding
Date
1840 - 1880
Coordinates
270527, 309941
Date Recorded
20/04/2012
Date Updated
--/--/--
Description
Detached three-bay two-storey outbuilding with accommodation partly in roof pitch, built c.1860, having external rendered staircase to north gable, and with evidence for building being raised from single-storey structure. Full-width single-storey addition to rear with lean-to roof, and single-storey lean-to extension to south gable and having two bays advancing to front (west) of building. Pitched corrugated-iron roof, with metal-framed rectangular roof-lights, corrugated-iron cladding to roof and walls of addition. Exposed rubble limestone walls to front elevation, harl-rendered to north gable, rendered to south addition, and corrugated-iron clad to rear addition. Square-headed window openings with timber louvres and stone sills. Square-headed door openings with timber battened doors. Set back from road at T-junction.
Appraisal
This simple, well constructed outbuilding adds to the vernacular architecture corpus of County Monaghan. The external staircase is a feature commonly found in Irish farmyards and outbuildings. The simple form and lack of decoration are typical of vernacular architectural traditions, and the sloped site is accommodated with a single-storey elevation to the rear. The use of corrugated-iron as a roof and wall cladding was popular in modest buildings in County Monaghan, and adds colour and texture to the character of the building. the evidence for extension in height, as well as the application of additions, adds interest to the building.

