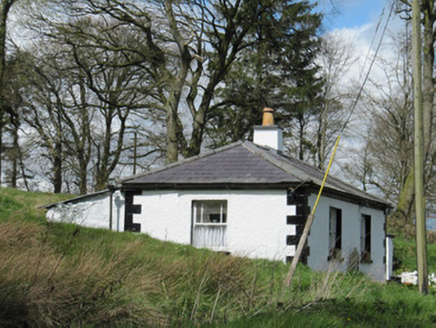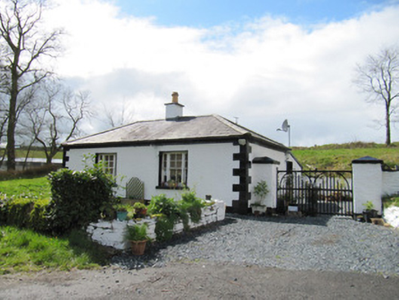Survey Data
Reg No
41402604
Rating
Regional
Categories of Special Interest
Architectural, Social
Original Use
Gate lodge
In Use As
House
Date
1800 - 1840
Coordinates
270526, 311003
Date Recorded
20/04/2012
Date Updated
--/--/--
Description
Detached two-bay single-storey gate lodge, built c.1820, having single-storey lean-to addition to rear (west) elevation. Now in use as private house. Hipped slate roof with rendered chimneystack having terracotta chimney pot, and cast-iron rainwater goods. Roughcast rendered walls with painted rendered quoins and plinth course. Square-headed window openings with painted masonry sills, having timber sliding sash windows, tripartite four-over-four pane to front elevation, and margined one-over-one pane to south elevation. Square-headed door opening to north elevation of addition, having timber panelled door. Yard entrance to north of house comprising painted rubble stone piers with wrought-iron double-leaf gate. Painted rubble stone retaining wall to yard to rear. Set back from road, opposite entrance to Loughbawn House, with garden to front, and rising ground to rear.
Appraisal
The modest size of this gate lodge combines with the careful symmetrical design to create an archetypal gate lodge model. The large windows and painted quoins are elements associated with prestigious buildings, while the small size and single chimney pot indicate the modest appointment of the interior. It retains a patina of age and much interesting early fabric. Facing the entrance to Loughbawn House, it combines with the gate piers to add interest to the public road.



