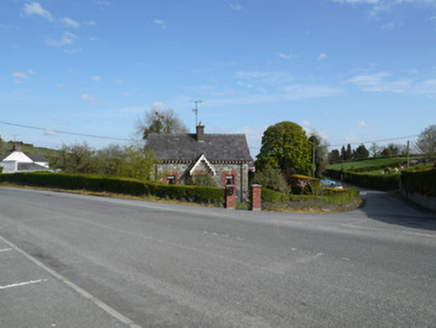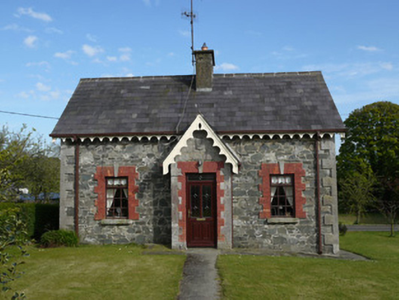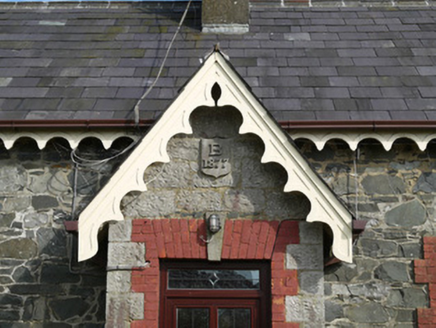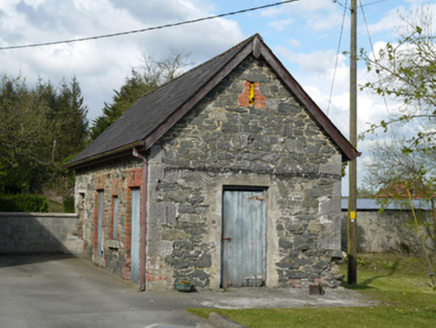Survey Data
Reg No
41402515
Rating
Regional
Categories of Special Interest
Architectural
Original Use
Worker's house
In Use As
House
Date
1875 - 1880
Coordinates
285265, 312862
Date Recorded
30/04/2012
Date Updated
--/--/--
Description
Detached three-bay single-storey house, dated 1877, having gabled breakfront to front (north-west) elevation, and lean-to extension to rear. Pitched slate roof having decoratively-scalloped timber bargeboards and valences, replacement uPVC rainwater goods, and rendered chimneystack. Rubble limestone walls with projecting cut-stone quoins, and having cut-stone walls to porch. Square-headed window openings having red brick block-and-start surrounds and cut-stone keystones and sills, with replacement timber windows. Square-headed door opening having similar detailing, with replacement timber door, with limestone shield with raised lettering 'B' and '1877' over doorway. Four-bay single-storey outbuilding to rear of site, having pitched slate roof, rubble limestone walls with quoins, square-headed openings, some having red brick surrounds. Set back from road having hedge to roadside. Red brick piers and wrought-iron pedestrian gate to front of site, and with recent vehicular entrance to south of site.
Appraisal
This well-constructed stone cottage with decorative detailing that retains much of its original character. Its exposed site facing a road junction and in the vicinity of a church and school gives it a strong presence in the local landscape. The date plaque to the entrance porch bears the letter 'B' indicating that the house was commissioned by the Bath estate. The simple symmetrical form with raised quoins is also seen on other Bath Estate buildings in the vicinity.







